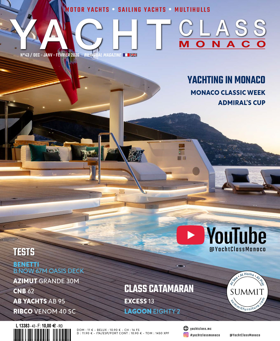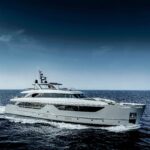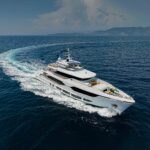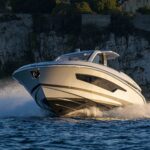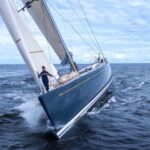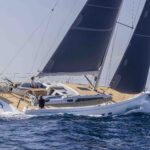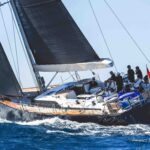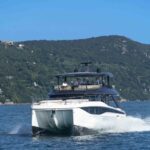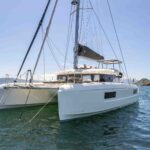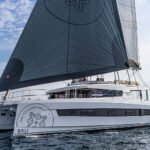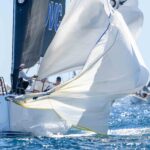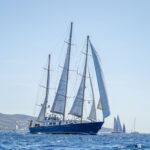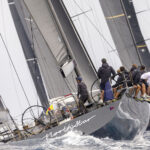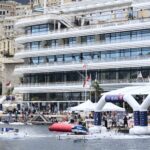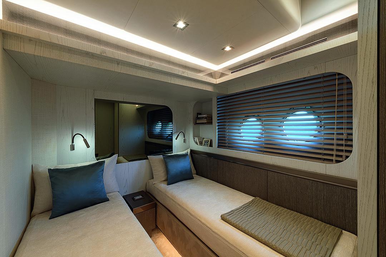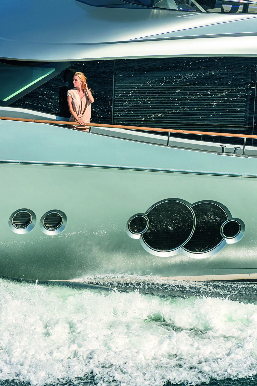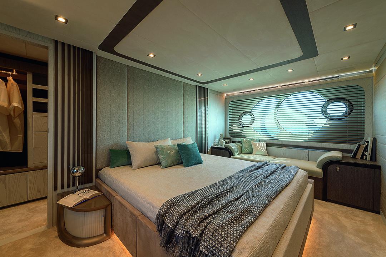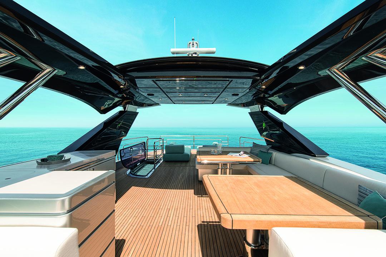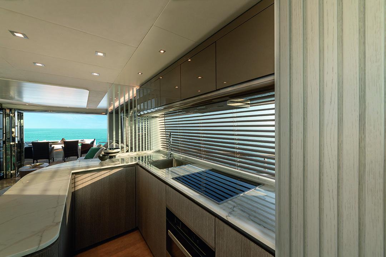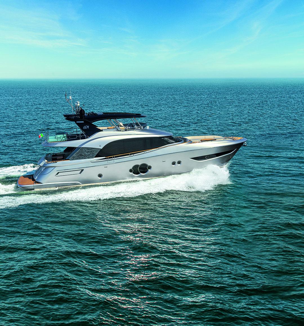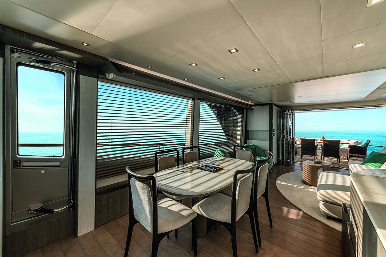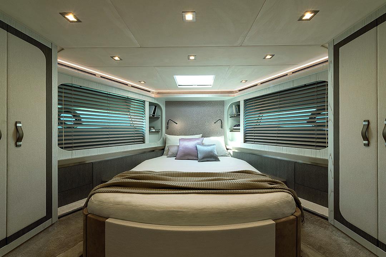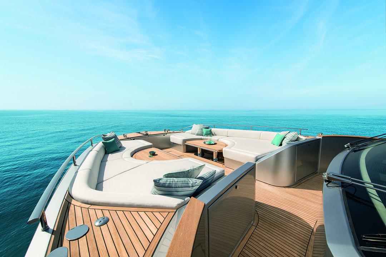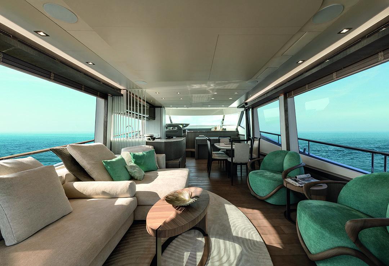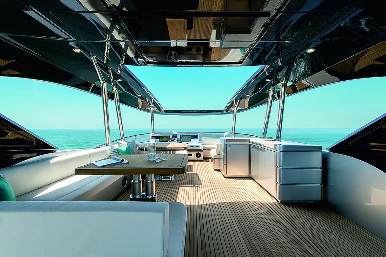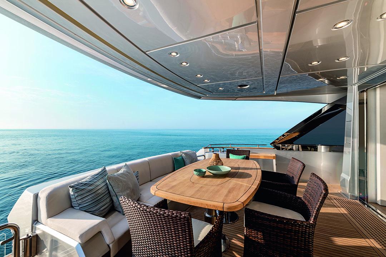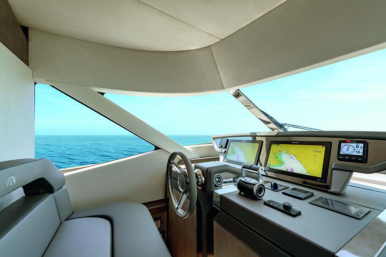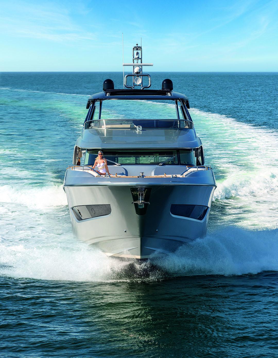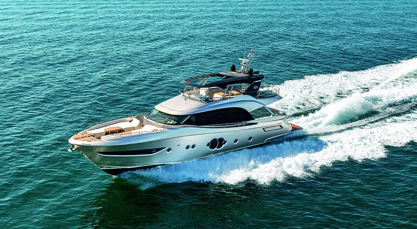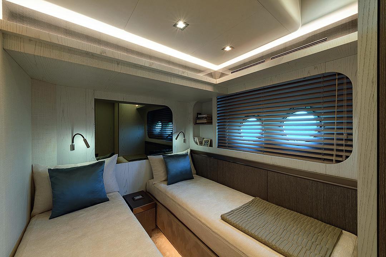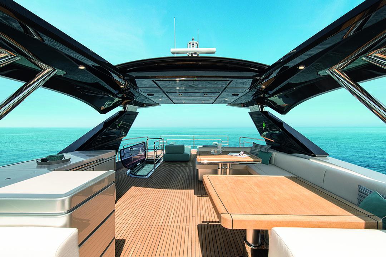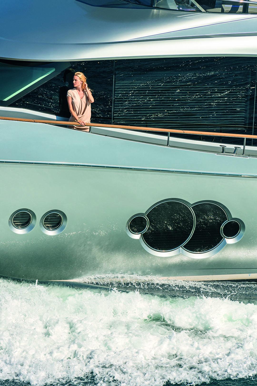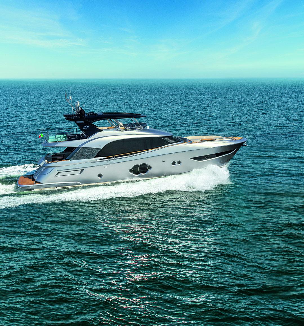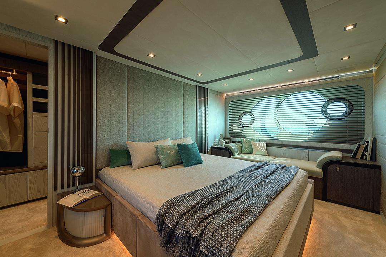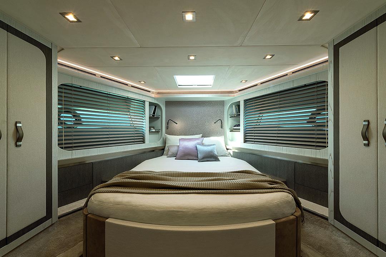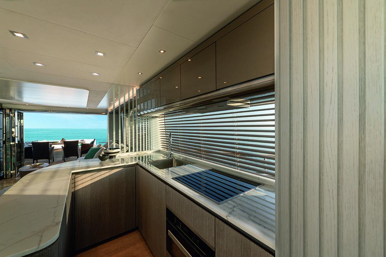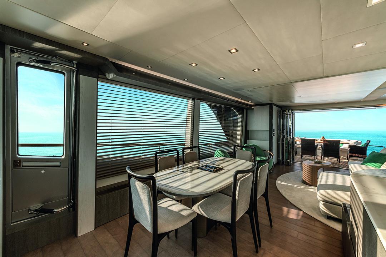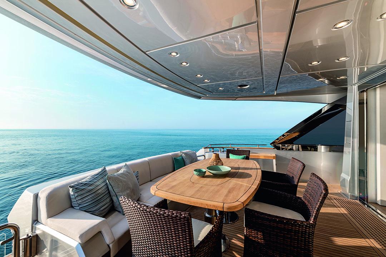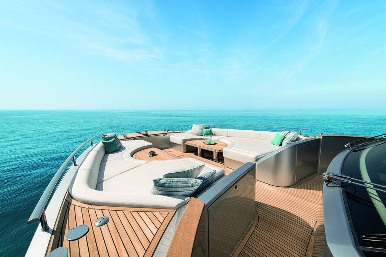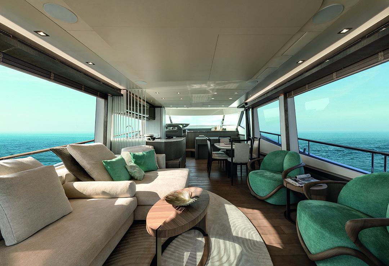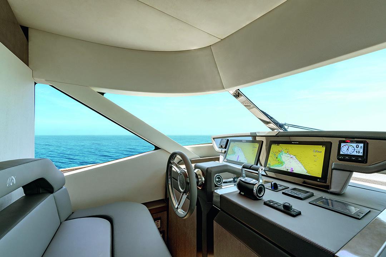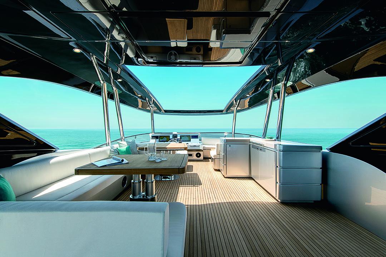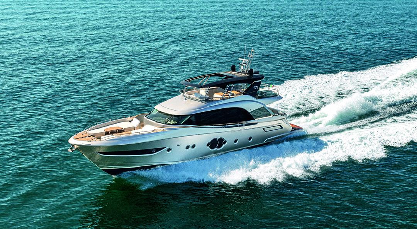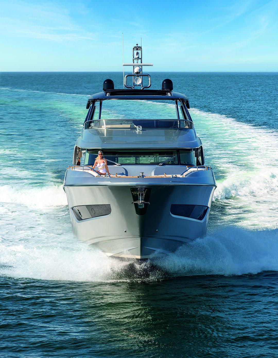Presentation
Yacht Class n°20 (march-april-may 2020)
Monte Carlo Yachts – Groupe Beneteau
Written by: Alain Brousse – Photos : All rights reserved
So, this is the “revisited” and modernized version of the 76′ which, it should be remembered, was the first model launched in 2010 by the Italian shipyard Monte Carlo Yachts, owned by Beneteau Group. Just a small the anecdote, the tennis champion and yachting enthusiast Rafael Nadal had owned a MCY76 (see our interview in Yacht Class n°10). The 2019 version was naturally designed in close collaboration with the Venetian architecture and design studio Nuvolari Lenard that has created each of the brand’s models. She has the typical MCY silhouette with the metallic grey colour (hull and superstructure) topped by a carbon reinforced black hardtop, a factor of lightness and robustness. But, above all in terms of design, she features the recognizable “label” Nuvolari Lenard designed for MCY: the round side portholes, including the master’s two largest and adjacent ones. Besides a Monte Carlo Yachts would not deserve her name without its famous foredeck saloon. It is in her DNA.
The “Famous” fordeck saloon
Actually, this external area has quickly become one of the assets of this model. The bow area accommodates two side half-moon-shaped lounges with adjustable seats and tables, which can easily be converted into a sunbed. Note that this place is not recommended in navigation, a fortiori on rough seas as, for aesthetic reasons, it has no a pulpit, but just some sort of handrail. But it will have a strong appeal at rest. As will the 30 m2 flybridge that should be appreciated both at sea and at anchor, or even in port for those who do not like to sit in the cockpit with a view over the quay and its onlookers. Though, the essential cockpit proves to be very pleasant. The proof is its height-adjustable table (teak top), settee and armchairs for six, even eight passengers. It can also act as an al fresco dining area, thanks to the proximity with the main deck galley located on the portside amidships. As the MCY belongs to the flybridge family, let’s now head to the teak-floored sundeck designed for leisure times. Starting with the dining area (sofa and seats for six to eight) which also serves as a lounge and the opposite kitchenette. Located forward, the portside helm station leaves enough space on starboard to accommodate a quadrant-shaped sofa. The carbon composite hardtop provides shade, but it can also be opened on its forward part. Sunbathing enthusiasts will appreciate the aft part of this flybridge where can fit three sun loungers. Finally, the last outdoor space, the stern. It has no beach club since its primary function is actually to accommodate the tender, but once launched, the swim platform will play its role. Perfect to take a dive !
All the cabins belowdecks
Through a system of sliding glazed panels, the cockpit opens almost entirely on the open-plan main deck. There, we find first on portside a saloon with a sofa for four, a coffee table and two armchairs facing each other. What could be confused with a cupboard on the starboard entrance is actually the private access to the skipper’s cabin, which has two berths and a toilet area with WC. Still on the main deck, the starboard side is ideal for a table (for six or eight) and chairs. And just opposite is the open-plan galley with a light marble top and the equipment required to prepare quality meals. Note the welcome opening towards the outside between the wall cupboards and the low cabinet. This contributes to the generous natural lighting of this volume, where is also located, on portside, the main wheelhouse with a two-seater settee. The captain should be satisfied with its 180-degree visibility.
The forward starboard staircase leads belowdecks, where are located the four cabins of this unit. Amidships is the 15 m2 full-beam master, a surface area acceptable considering the number of cabins and the length of the boat. In addition, it offers an en suite with an independent shower stall and a dressing room. This master also features a hairdressing area on starboard that can be used as an office and on portside a settee for reading, for example. Towards the bow is the VIP cabin with a double bed, two wardrobe lockers and a bathroom with an independent shower stall. There are also two en suite twins. According to the yard, this lower deck may be designed differently, either with three or only two cabins, depending on the commissioner’s wishes.
Two engine configurations
The Monte Carlo Yachts 76 tested during the Cannes yachting Festival 2019 was the standard model, equipped with two 1 400 hp MAN V12 diesel engines. We weren’t expecting strong reactions, but she went from 0 to 20 knots in 17 seconds. Which is still satisfactory. During our trial, we recorded a top speed of 25.5 knots, slightly less than expected by the yard. For sailors in a hurry, another engine configuration, with 1 550 hp MAN, should enable the MCY76, if not to exceed 30 knots, at least to reach this speed. On calm seas, the hull showed a satisfying behaviour and the noise level, at 2 000 rpm, was in the standard: 70 dbA in the master and 67.5 dbA in the saloon.
Technical sheet
