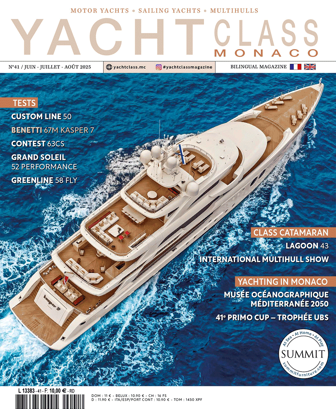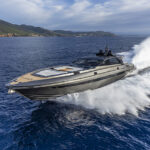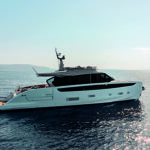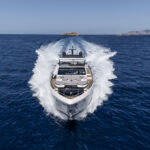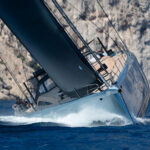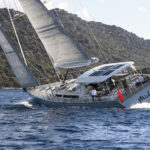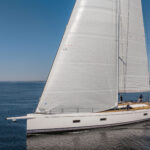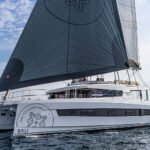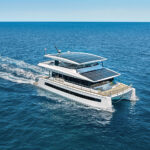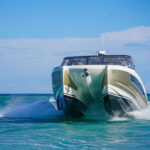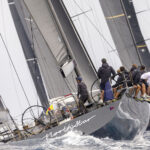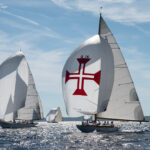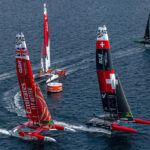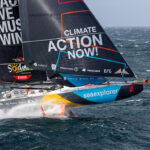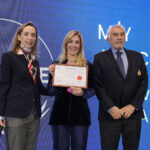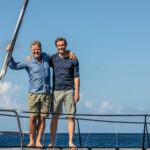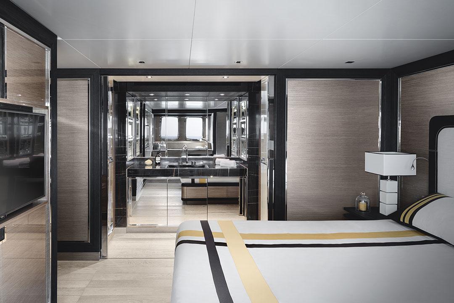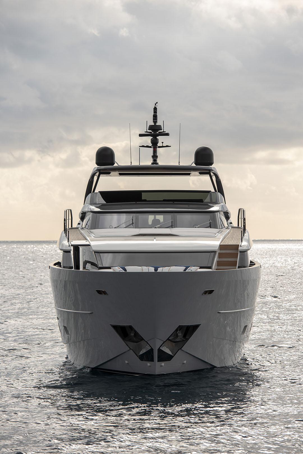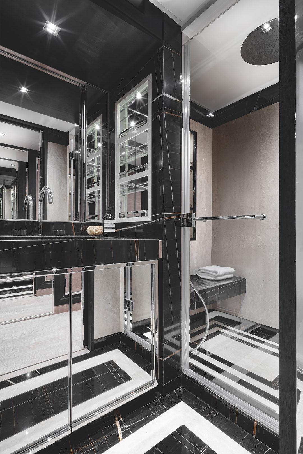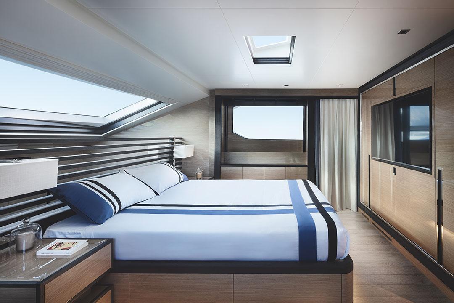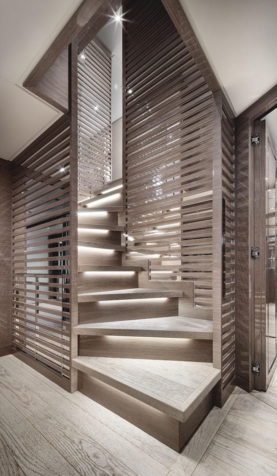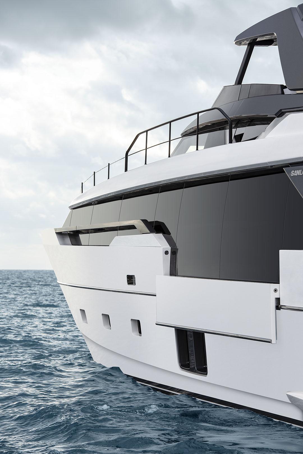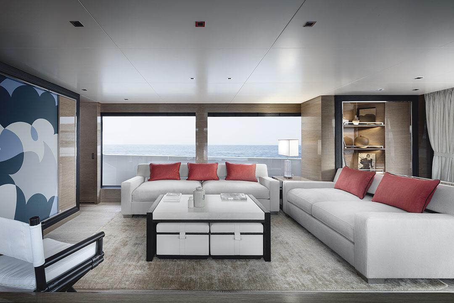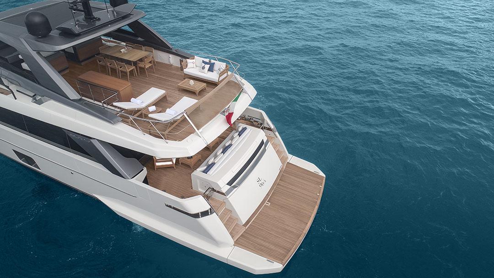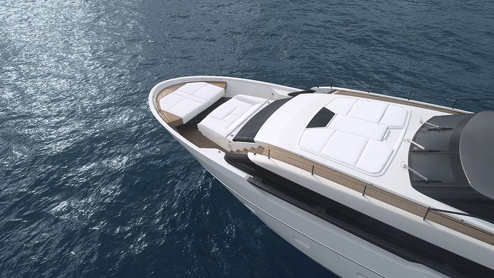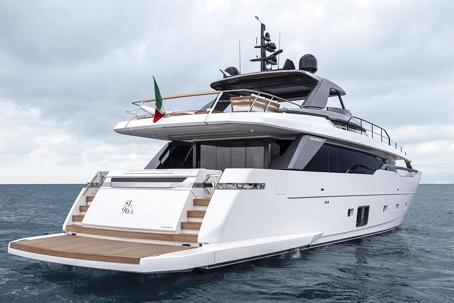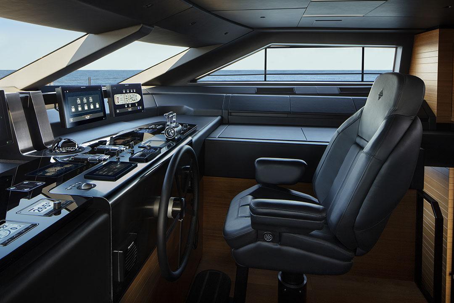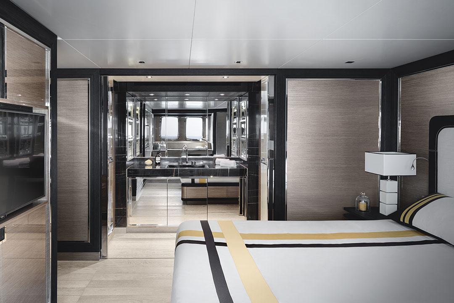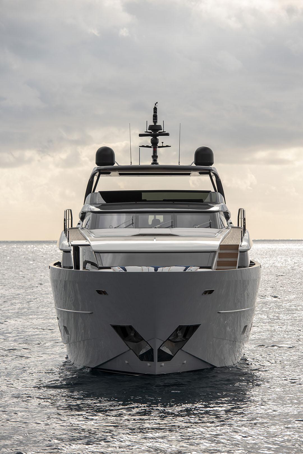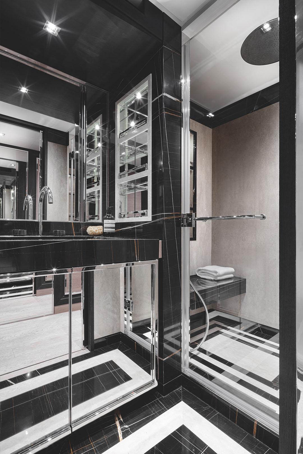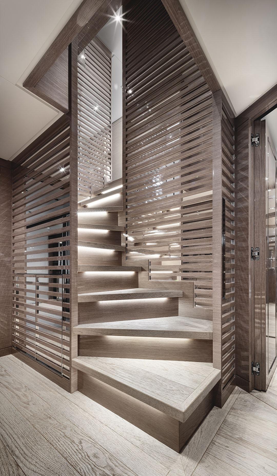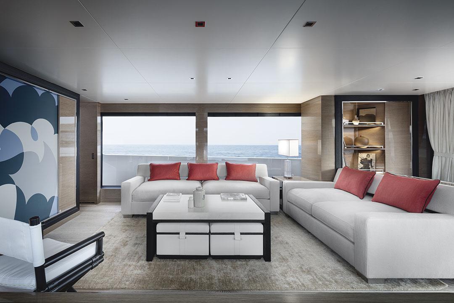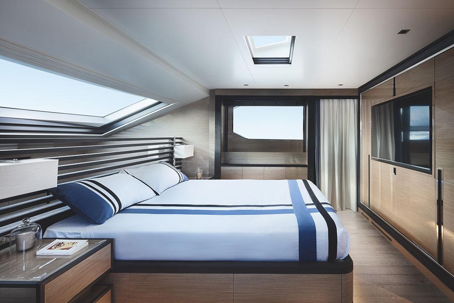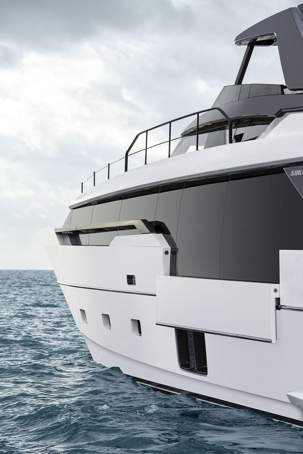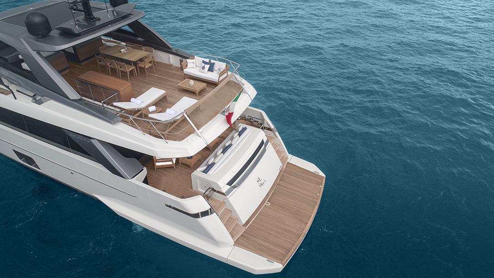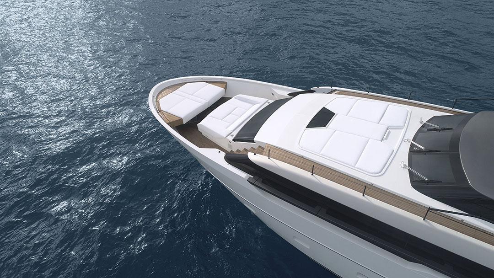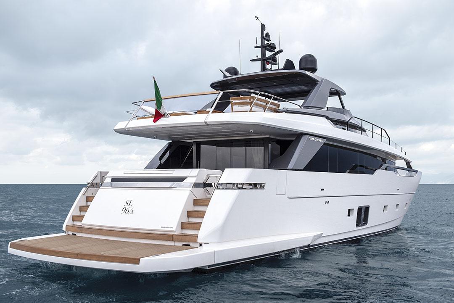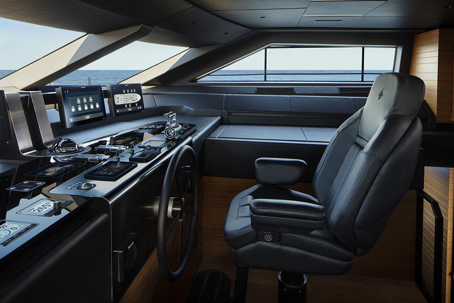Presentation
Yacht Class n°21(june-july-august 2020)
Sanlorenzo Yachts
Launched two years ago, the 102 Asymmetric is no longer sailing solo in the SL family. Here comes her “little” sister, the 96, asymmetric as well, presented in world premiere at Boot Düsseldorf 2020. Same name, same spirit of interior design, with at the helm the talented designers Bernardo and Martina Zuccon and Laura Sessa.
Written by: Alain Brousse – Photos: All rights reserved
Massimo Perotti, head of Sanlorenzo shipyard, knows how to motivate his troops with a permanent lookout for ideas for his models. To this end, he has successfully pulled together a very creative in-house department of architects and designers, headed by Piero Lissoni. Summer of 2018, during the Elite Days in La Spezia, Massimo Perotti announced the launch of the SL102 Asymmetric, with a distinctive feature that only an expert eye can immediately notice: she only has one gangway, on starboard. Its advantage is that the absence of portside gangway has freed up 10m2 for the reception area (saloon-dining area) that, above all, has an even more flattering opening to the outside. The aim was thus to offer a pleasant volume with abundant natural light thanks to an increased panoramic view. Note that this concept was originally Chris Bangle’s, who built his reputation in car brands such as Rolls-Royce and BMW. He worked closely with Zuccon International Project. January 2020, Sanlorenzo repeated this concept with a slightly smaller unit, this SL96, and called on Martina and Bernardo Zuccon for exterior design and Laura Sessa for interior design
The flybride has teak everywhere
The SL range has a total of seven flybridge models, from the 78 to the 118 foot, including two “Asymmetric”: the SL102 and this SL96. She is not an exact copy of her big sister, but there is an obvious resemblance, especially when it comes to the silhouette. She also belongs to the category of three decks with classic, timeless profile. Sanlorenzo’s DNA is respected. As previously mentioned, the exterior design was created by Bernardo Zuccon, who is associated with his sister Martina in most projects.
Let’s start with the stern that, as usual, features a particularly deep teak swim platform, hydraulically operated to facilitate the tender launch. Actually the transom lifts up to unveil the garage. There is no beach club but enough space to fit two deckchairs on the platform. A staircase on each side leads to the cockpit, entirely protected by the convivial flybridge. It features a four-person settee, two coffee tables and two armchairs, and can be turned into an outdoor dining area that will have its fans at anchor. From there, the single passageway to starboard leads to the very pleasant foredeck, where are located a settee facing a solarium, plus two other sunbeds on the deckhouse. In the cockpit, we also find, on port side, the flybridge staircase. There, the omnipresent teak is a delight for the eye: floor, table, chairs, deckchairs and barbecue furniture. This spot, where is also located a helm station, should not disappoint on the lazy side, quite the opposite… Even in navigation, it will provide the captivating feelings that comes from dominating the sea and looking either at the bow cutting waves or at the stern and its ephemeral wake. On this subject, the SL96 Asymmetric actually has ambitions regarding performance. The “super powerful” version, with twin MTU 2 216 hp diesels, should easily reach 28 knots. However, the yard also offers a standard version with 2 x MTU 1 947 hp diesels for a maximum speed of 26 knots. Nothing to be ashamed of…
The lower deck for the guests and crew
After assessing the outdoors, we entered this flybridge whose interiors were entrusted to Laura Sessa, a designer with an edifying career: 24 units from 50 to 90 metres for famous shipyards. But our first journalistic “target” was the main deck and its additional 10 m2. Our first impression was that it was hard not to praise this smartly fitted out volume, with its large side windows and panoramic view. The dining area is located on the port side and you can easily catch yourself dreaming about a gastronomic delicacy while admiring the turquoise sea. Eight guests will be able enjoy this refined scenery. They can also take a seat in the starboard saloon, with the bay windows open and balcony lowered, to realize that Sanlorenzo has definitely done a great job. The forward half of the main deck accommodates first a vast galley and then, a “royal” suite with the king size bed placed facing rearward. As a result, once under the covers, the owner won’t be able enjoy the view offered by the front window… what a shame. We think that this should be customized on request. As for the lower deck, two thirds of its surface area are dedicated to the guests’ sleeping area. It accommodates a VIP almost as large as the master, if we exclude the latter’s dressing room. There are also two en suite twins. The crew is fitted at the forward end of the lower deck and have two small cabins (2 x 2 bunk beds) and two bathrooms with shower. As a highlight, the staircase connecting the lower deck to the upper one is bordering on a work of art.
In conclusion, Sanlorenzo can take justified pride of its latest creation, a sentiment shared by the designers, Martina and Bernardo Zuccon, and Laura Sessa, who managed to combine ergonomics, refinement and the art of living.
Technical sheet
