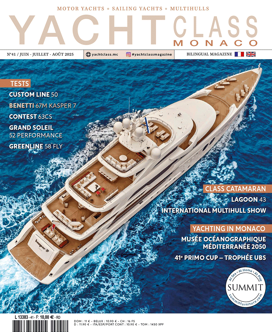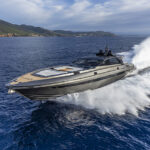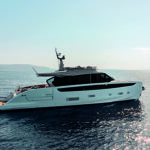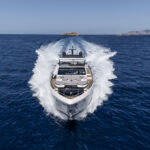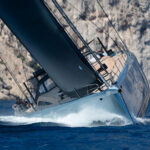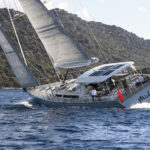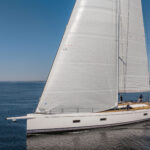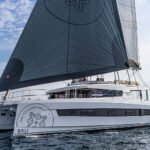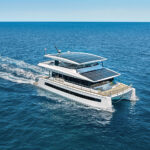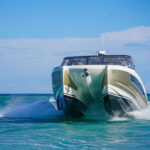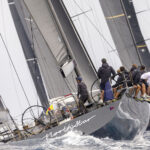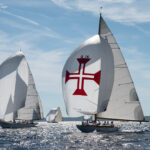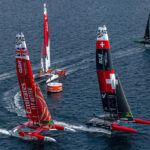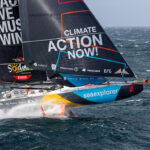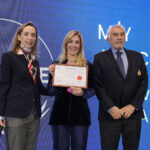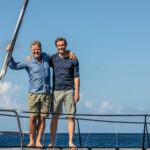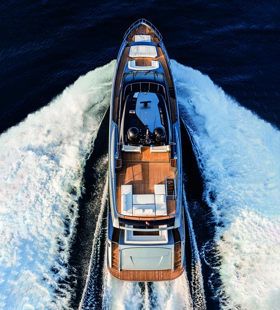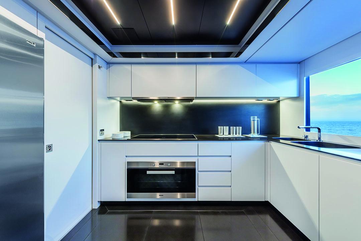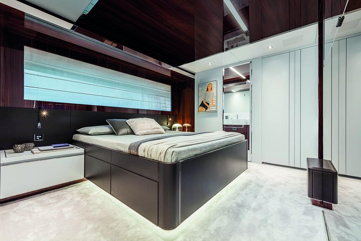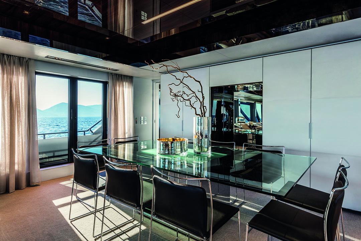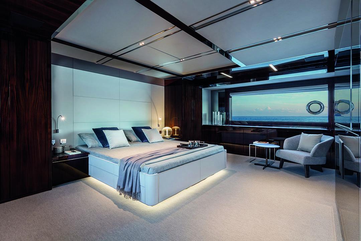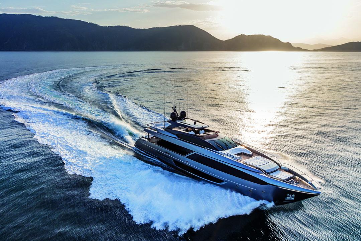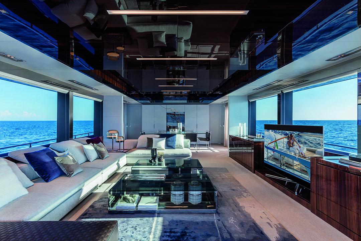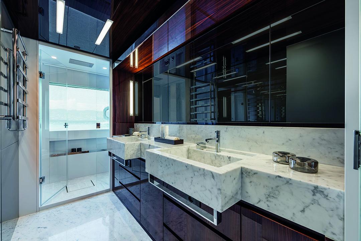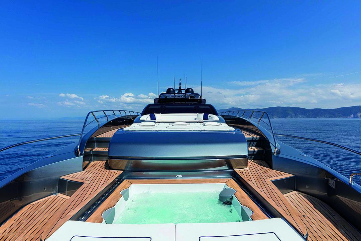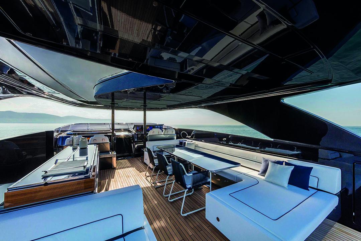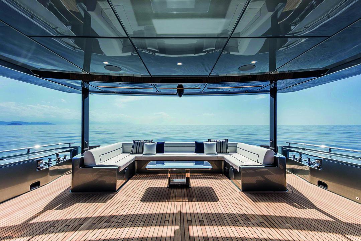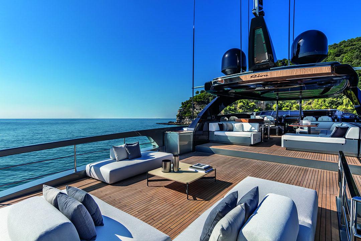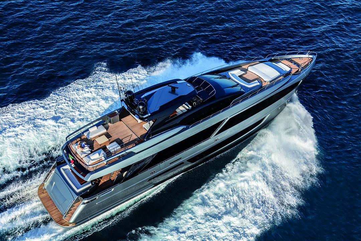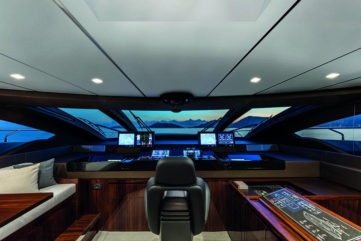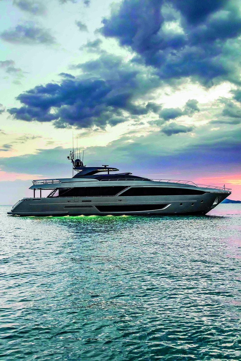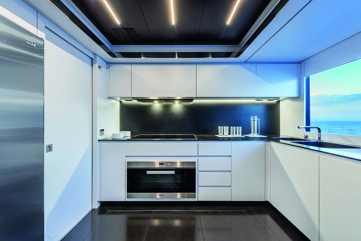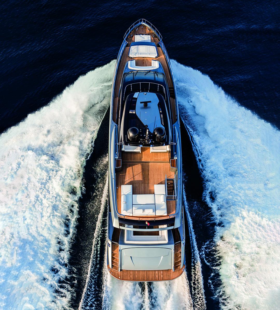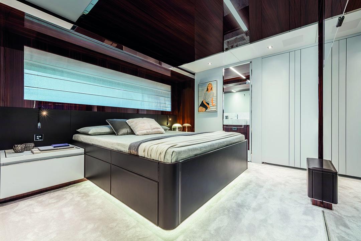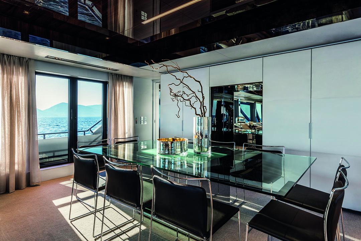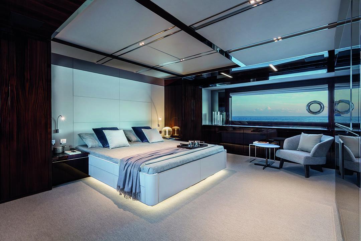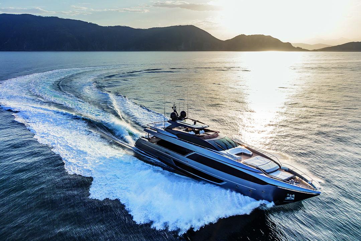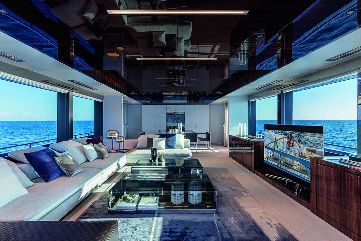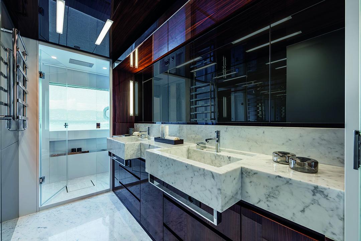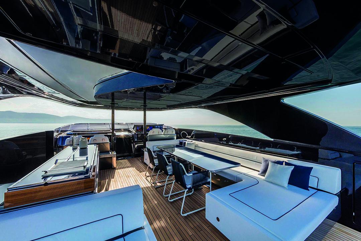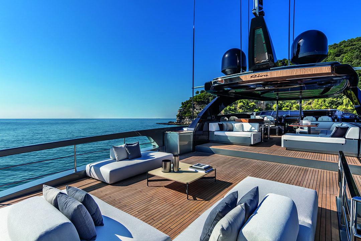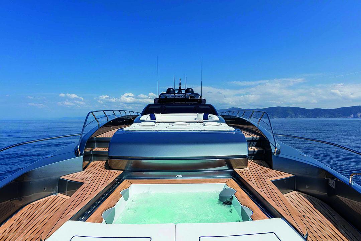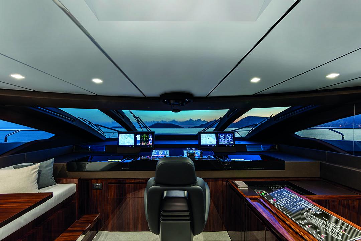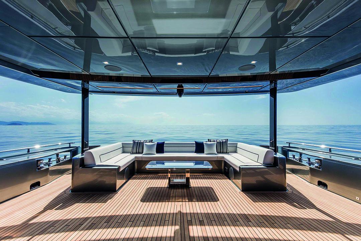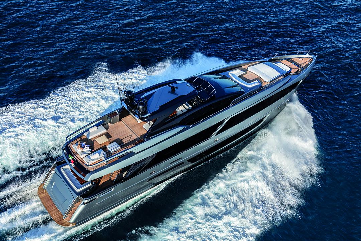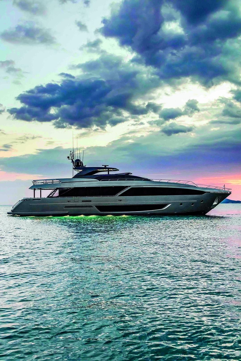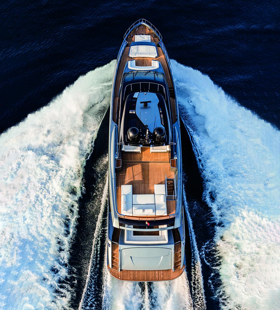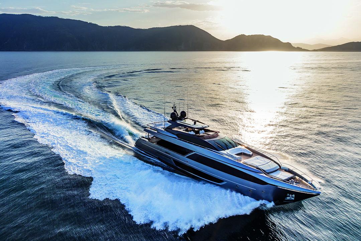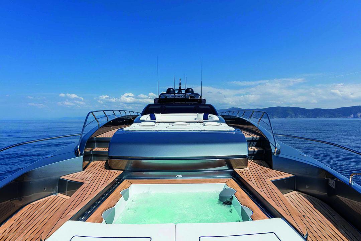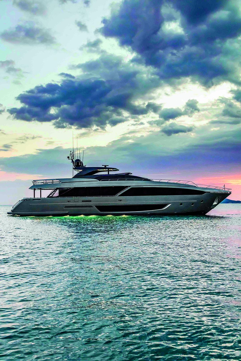Presentation
Yacht Class n°17 (june-july-august 2019)
Riva – Ferretti Group
Presented at the beginning of the 2018 season, the Dolcevita caused a sensation during the last Cannes Yachting Festival. A result of the collaboration between the brand’s loyal designer, Mauro Micheli, and the shipyard’s studio, this 110-foot has won over lovers of luxury, finish and habitability. Flagship of the famous brand at the time of her launch, she has set course towards a more than likely success.
Written by: Alain Brousse – Photos: All rights reserved
In its conquest of the market of yachts between 15 and 35 metres, Riva continues to rely on the architect and designer studio Officina Italiana Design, and more precisely here Mauro Micheli, helped by Sergio Beretta. They worked together with Ferretti Group Product Strategy Committee and Engineering Department, according to the operating rules set out by the transalpine builder. This combination of talents created an elegant unit, with a distinct signature: she is undoubtedly a Riva with, among other things, her metallic dress and such personal lines. The large tinted glass surfaces immediately “enlightened” us about two of the 110’s strengths: to capture as much light as possible and offer a panoramic sea view. Actually, today, owners of this type of yacht request the most discreet boundaries between interior volumes and exterior spaces.
A generous flybridge
Let’s begin our “inspection” with the outdoors. Starting with the 100 m2 flybridge, which can host many recreational activities, including sunbathing with a view, comfortably settled on a sunlounger or on a sofa of the aft terrace. There is also a corner dedicated to gastronomy with a table, a U-shaped settee and three seats. They are all located on starboard under a partially glazed roof. The dishes, at least those that do not require too much preparation, will be quickly served from the adjacent galley-bar. The flybridge features a teak-slatted floor. A material present on every outdoor, including on the 30 m2 cockpit, which houses a lounge with a comfortable settee and a coffee table, sheltered by the fly. Fitting there a high table and a few seats creates a second al fresco spot with a panoramic view, ideally during secluded anchorage. Finally, raising the transom (electrical function) unveils the garage for a 5 m tender and a jet ski, which extends into a submersible swim platform.
A very beautiful master suite
Before boarding, we were briefed by the shipyard: the “masterpiece” is obviously the first space on the main deck. There, we actually discovered a vast saloon bathed in natural light through side windows, which starts less than a metre from the floor and stretch up to the ceiling. The latter is covered with mirrors, which sublimates this volume, almost entirely open to the outdoor spectacle. The picture would be incomplete without the dining area and its glass table for ten guests. At this level, the bay windows on both sides open up to let the salty air in… We observed a contemporary decoration whose positive impact must be acknowledged. The varnished rosewood of the furniture blends well with other materials such as the woven carpet. With its glass top, the table almost looks as if it is floating. The TV screen of at least 50 inches could have been retractable, as this equipment is considered unaesthetic when turned off. Logically, the main galley is located on the same deck, a few metres from the dining area, with an access on starboard. It enjoys a sea view and above all a complete equipment. Forward the main deck is located the 25 m2 master suite, which features a king size bed plus many wardrobes and storage spaces. Very pleasant to live in, it would be even more friendly with a balcony (to be negotiated with the yard). The varnished rosewood and woven carpet are still there… for the best. We headed back to the galley to use the direct access to the crew quarters, one deck below, which features a saloon, a galley and three cabins (one single for the captain and two doubles, each with a toilet and shower area). We also find on this lower deck four cabins, spacious enough to be considered as VIP. Needless to say that they are all en suite with an independent shower.
Undeniable qualities at sea
The Riva Dolcevita 110 sent us one last invitation: a test on a sea. Unfortunately, the latter was lazy that day. We would have liked to see the responses of the hull (a recent design of the architecture studio) in “rough” conditions. In their clinical engine room, two MTU 16V2000 M96L, each developing 2 600 hp, are waiting for orders. We headed thus to the main deck wheelhouse, a very technical but stylish place. The strongly raked windscreen (due to her exterior design) does not offer optimal vision, but it doesn’t impact the safety when sailing. From the very first miles, we acknowledged key points of this unit, such as a satisfactory sound level, at 22 knots (2 150 rpm): 73 dBA in the lounge and only 60 in the master. Her performance is even better: 15 seconds to go from 0 to 20 knots and a maximum speed of 26.8 knots with three-quarters-full fuel and water tanks. At 21 knots, the Dolcevita enthusiastically covers nearly 500 miles, which represents two round trips from the French Riviera to Corsica. And if the weather allows it, the captain can take the controls from the flybridge helm station which has two comfortable adjustable chairs.
Riva can be proud of the family’s latest addition, highly “commendable”. This 110 foot should “annoy” the competition. Obviously, the iconic brand’s conquering march continues.
Technical sheet
