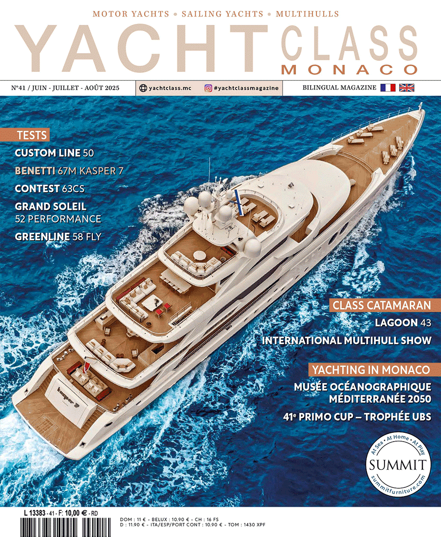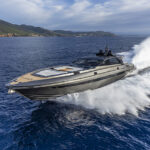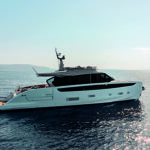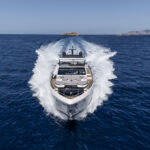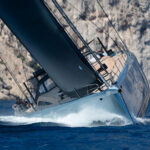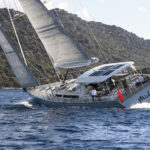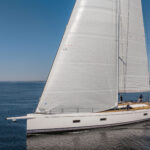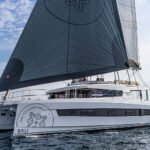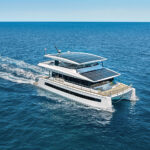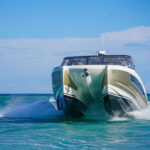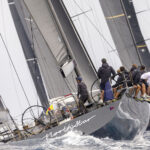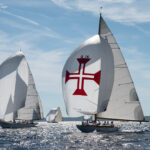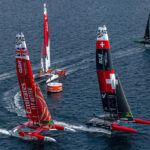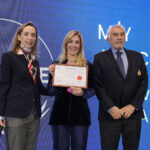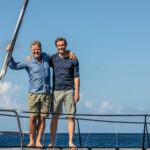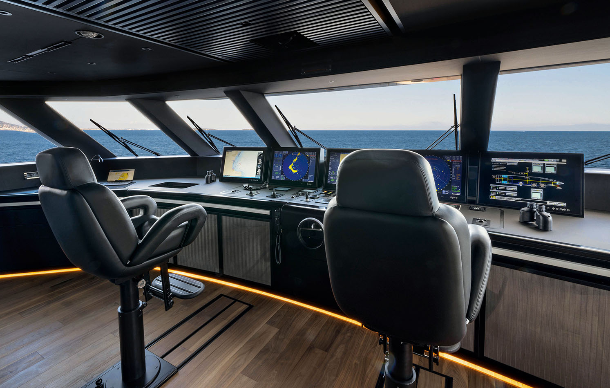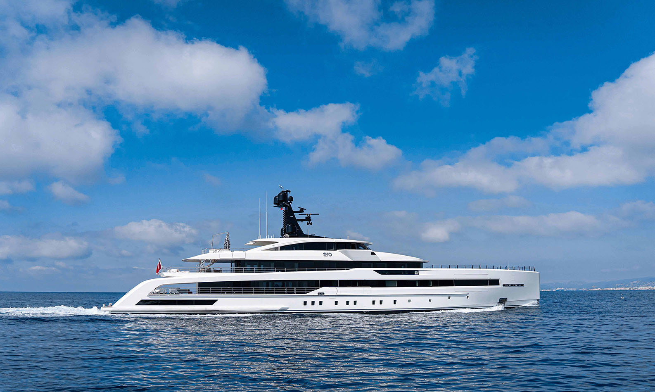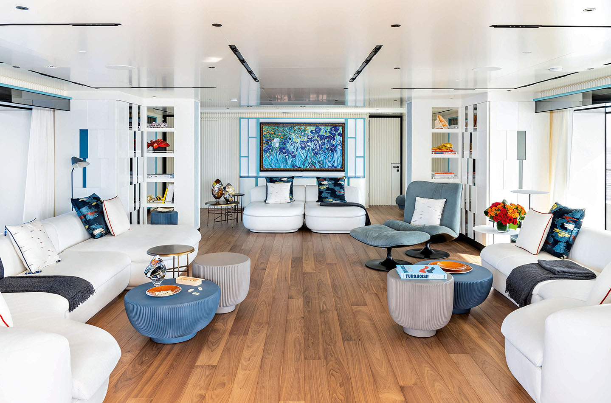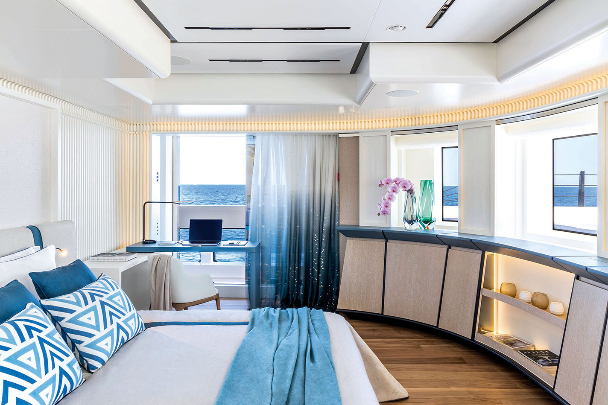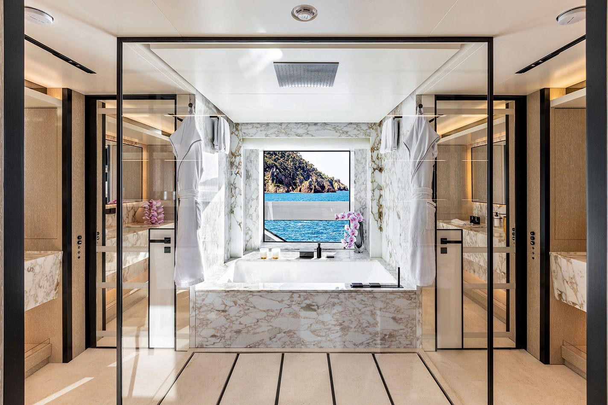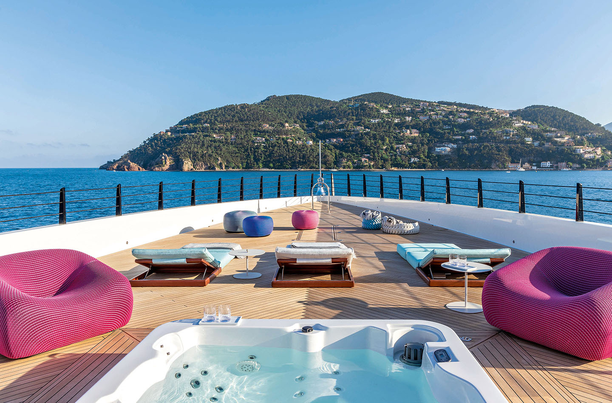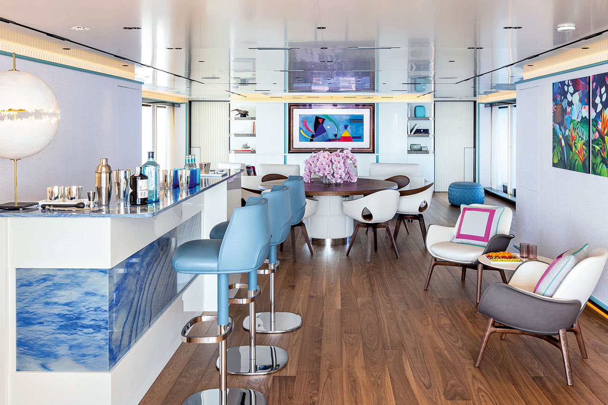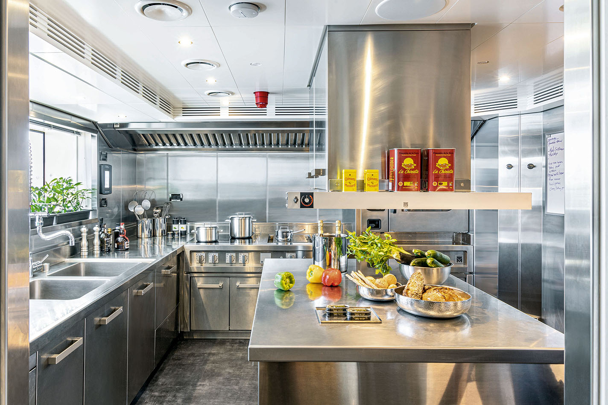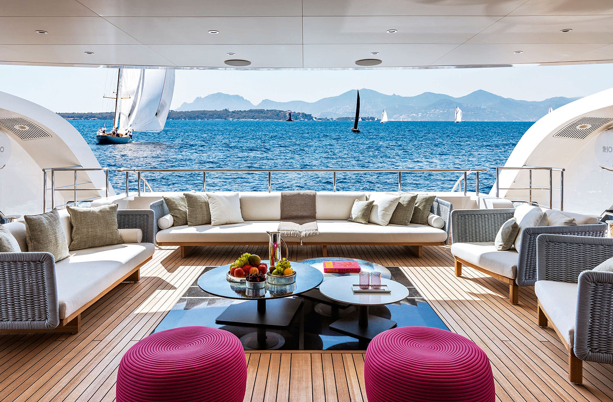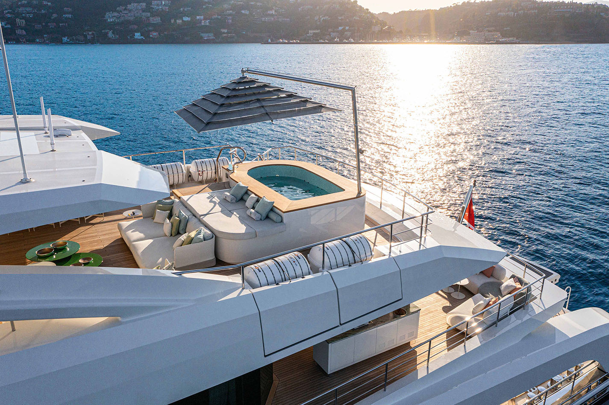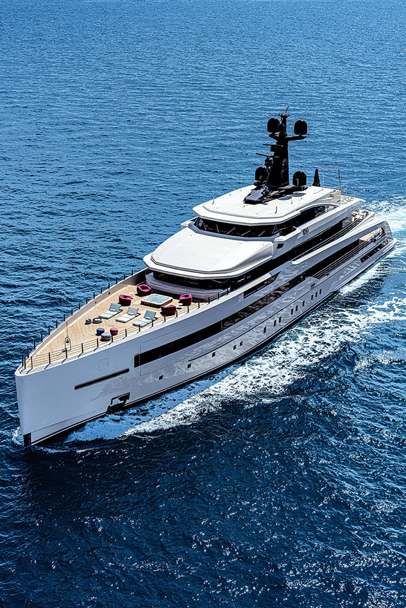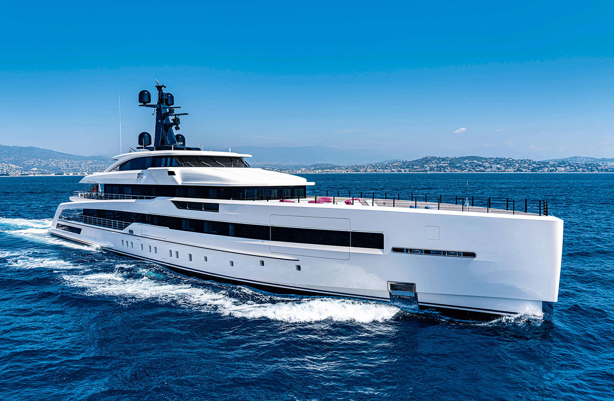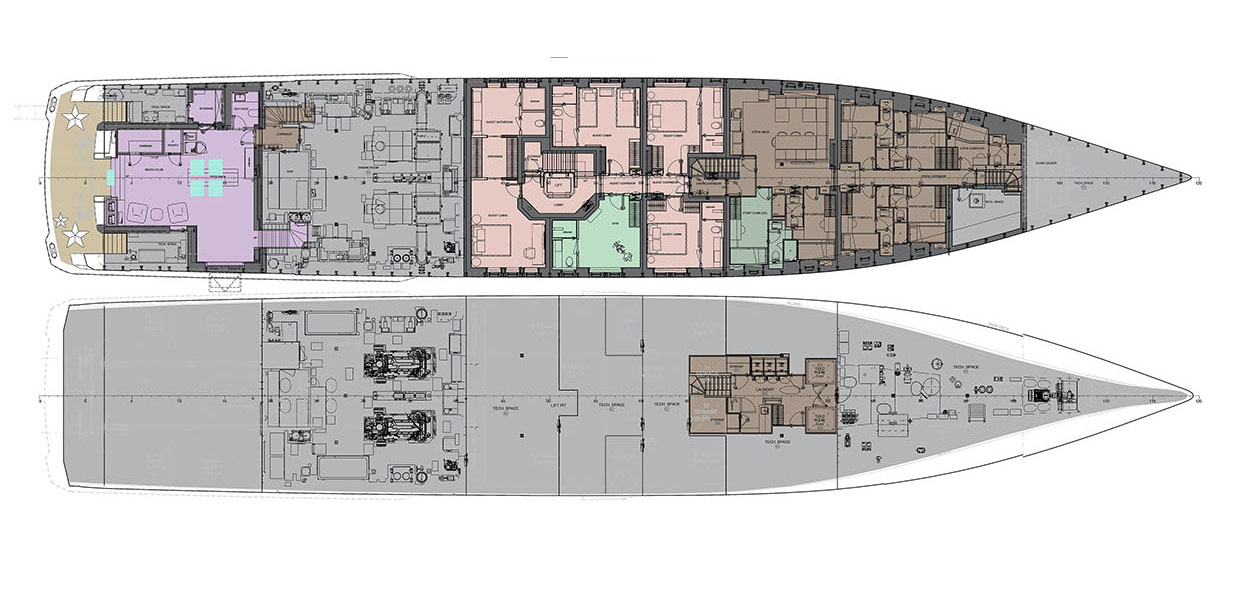Presentation
Yacht Class n°32 (mars-avril-mai 2023)
CRN Ferretti Group
Among the stars of the latest Monaco Yacht Show was the CRN Rio 62M, which is surprisingly spacious. Terraces, interior lounges and cabins abound in an omnipresent comfort. This “custom” yacht reinforces the reputation of the Italian brand. And her 4 500 mile range will seduce blue water sailors. She boasts an exterior design by the highly competent Dutch Omega Architects.
Written by : Alain Brousse – Photos : DR
Among the seven brands of the Ferretti Group, CRN builds the largest boats (from 50 to 85 metres), with steel hulls and aluminium superstructures. All are custom-built, hence designed in close collaboration with the owner and famous architects, designers and decorators. The hull of the CRN 62M was created by the shipyard’s in-house design studio in Ancona, on the Italian Adriatic coast. Under the thrust of two traditional 1 650 hp CAT ACERT 3512C, this semi-displacement will go at up to 15 knots. Her large fuel tanks (140 000 litres) and her “reasonable” consumption allow her to sail 4 500 miles without refuelling at 12 knots. She can definitely cross the Atlantic, which is an advantage as it is not uncommon to see this type of yacht dividing its time between the Mediterranean and Florida, or the Bahamas. Especially if her owner charters her.
Among her qualities, an attractive habitability
The RIO 62M was unveiled for the first time at the Monaco Yacht Show 2022. She boasts a slender, straight bow and elegant superstructure, but also a gross tonnage of 1 218 suggesting generous volumes. The plans show a total surface area of 780 m2, including 280 m2 for the exterior and no less than 500 m2 for the interior layout. With the sun shining on launch day, the exterior took priority. At the stern, the first thing one sees is a teak swim platform. The central panel of the transom opens up to reveal a lounge area with an adjoining Hamman room and a gym, plus a mini terrace to starboard that can be used occasionally as a tender berth. The tender garage, located forward, opens to starboard and can accommodate two jetskis. From the swim platform, two staircases naturally lead to the cockpit. Its surface (58 m2) allows comfortable fittings including sofas, a coffee table plus, on the day of our visit, a circular table for ten to twelve people. This place is almost completely sheltered by the terrace of the upper deck. Let’s actually head up there to discover this outdoor space of 72 m2, normally reserved for the owners. It features, of course, both settees and a circular table (8 people) for snacks and meals. And if the temperature drops, there is also an enclosed area of 70 m2, with a comfortable sofa on each side. Then there is the so-called “home cinema” opposite a bulkhead fitted with a superscreen. Let’s not forget that this is the owner’s deck, so there is also a very nice suite forward, which you will hear more about later on. Despite a narrow bow, the CRN Rio boasts a foredeck of 80 m2, enough to fit a lounge, a hot tub and sun loungers. If necessary, by removing all this equipment, a stop and go station for a helicopter can be created. Finally, the CRN62 has a second upper deck, the “Wheelhouse deck”, where the main helm is located, but also a 65 m2 terrace with a hot tub and an adjoining solarium for four. Add to this a lounge, bar and galley, and this space deserves to be considered a place to relax and enjoy the panoramic views.
Six cabins including two suites
The first upper deck is almost entirely dedicated to the owner, whose 70 m2 (total interior surface) suite is located forward. Its king size bed faces a rotunda with mid-height windows. The bathroom has two sinks, two independent toilets, a large shower and, finally, a port side bathtub with a sea view. There is also a large dressing room divided into two sections (His & Hers). This deck has a 70 m2 lounge area, generously flooded with natural light thanks to floor-to-ceiling windows, where the owner wanted a home cinema. This saloon opens out at the rear onto a slightly larger terrace (72 m2) with sofa, coffee tables and, of course, a dining area. The most spacious place is undoubtedly the open plan main deck (88 m2). Inside, there is first a bar, perfect for snacks, followed by a dining area with its circular table for eight guests. Then there is a lounge with a sea view on both sides. Let’s remain on the main deck where a last – but not least – layout is concealed at the very front: a full beam VIP suite of 55 m2 with two bathrooms, plus a dressing room almost as big as the owner’s. The guests were not left out either. The interior designer has provided four ensuite cabins (three doubles and one twin) on the lower deck, of about 20 m2 each. A central lift serves all four decks and is not a luxury, especially for the crew. Ferretti Group can be proud of its superyacht and mega yacht brand. The CRN 62M is further proof of this and, a priori, projects are not lacking.
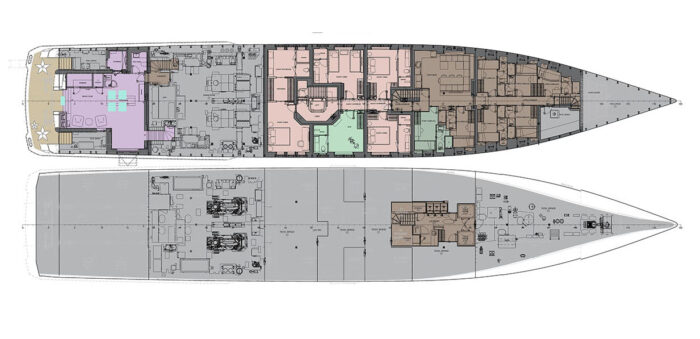
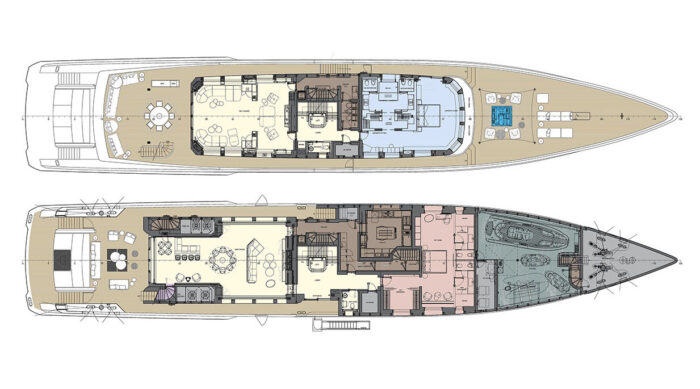
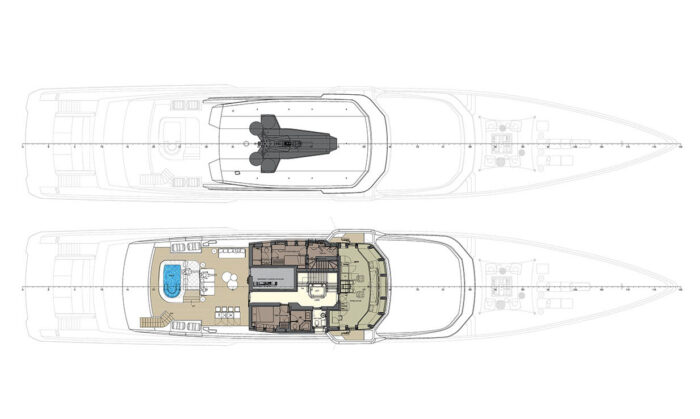
Technical sheet
