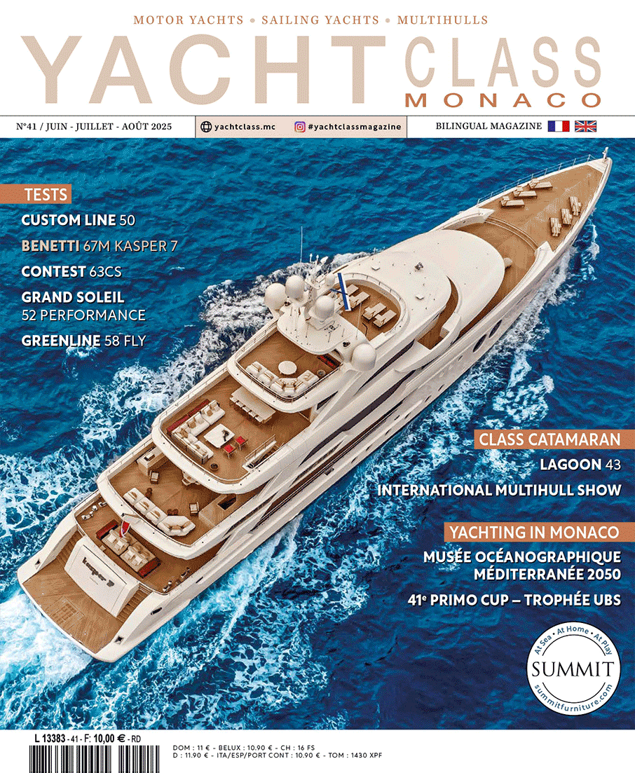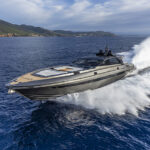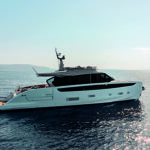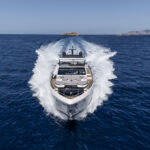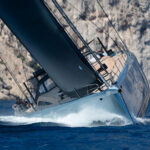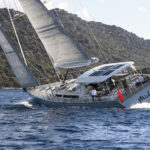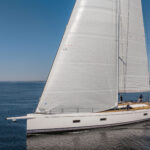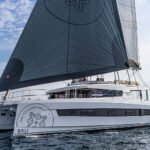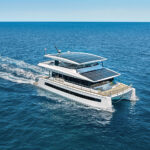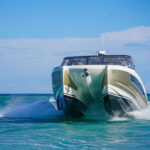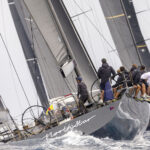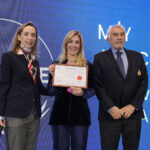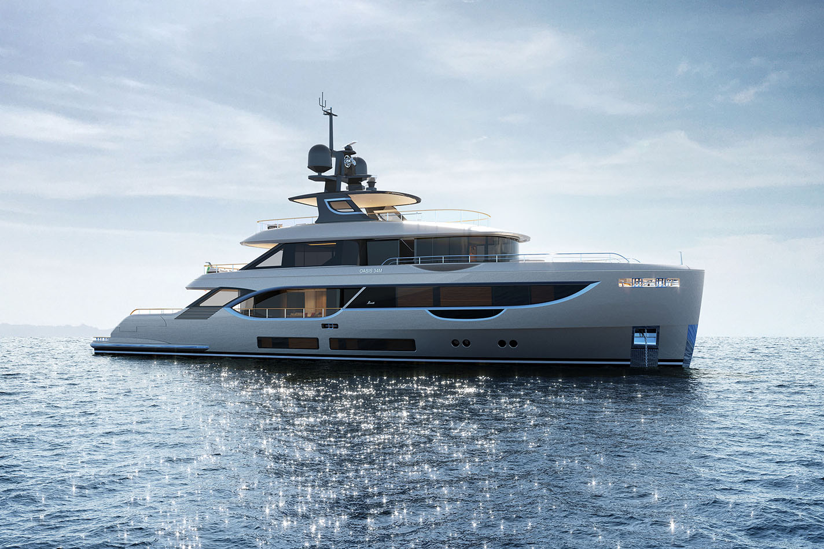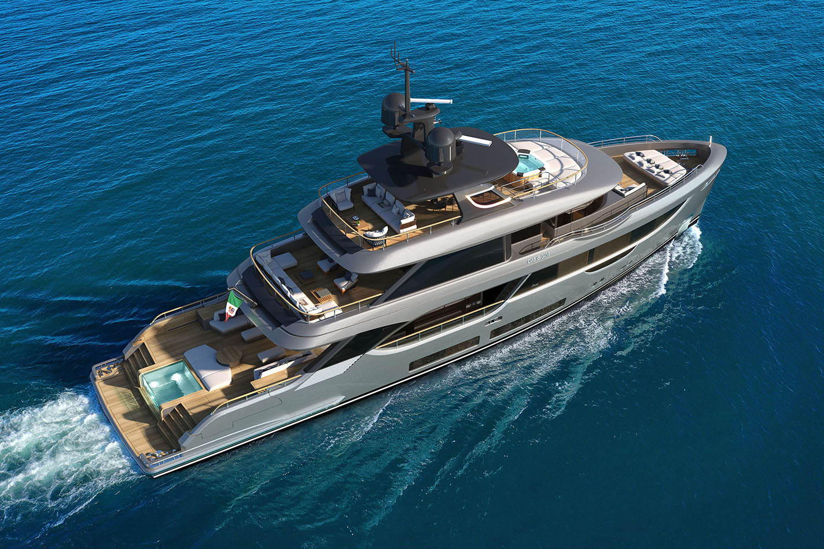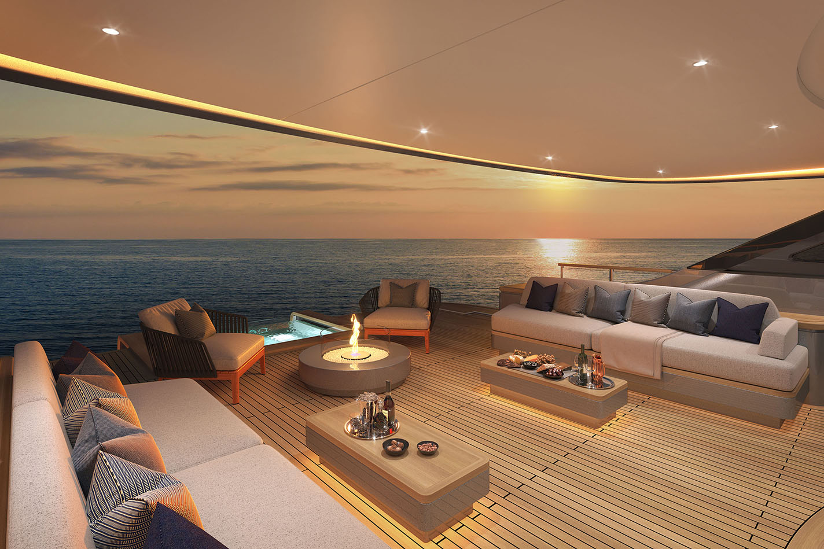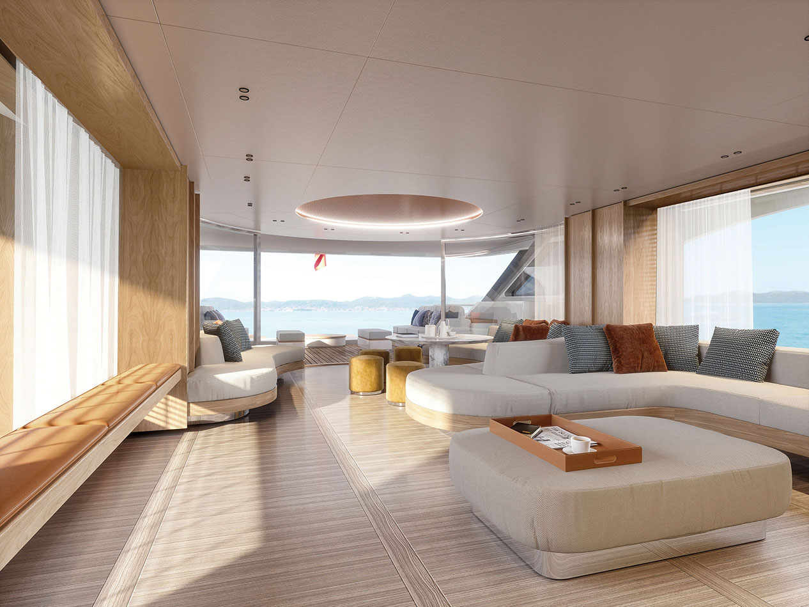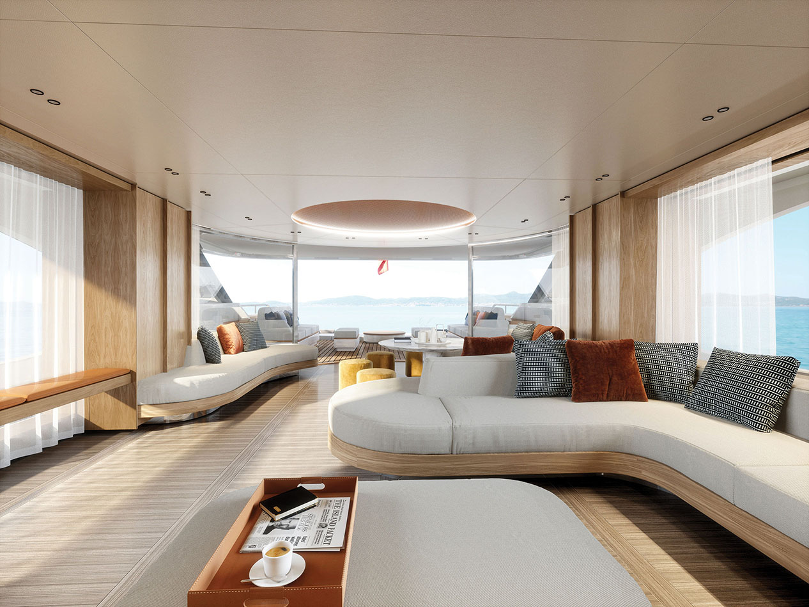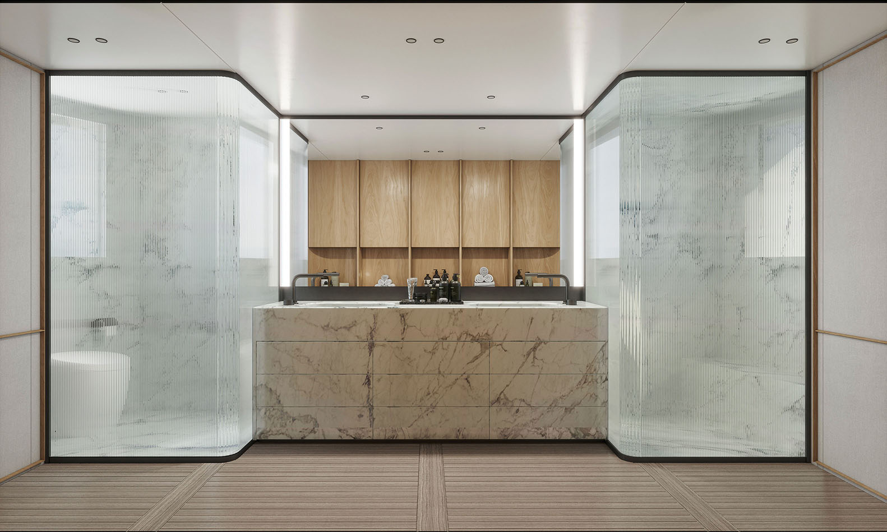Presentation
Yacht Class n°33 (june-july-august 2023)
Azimut-Benetti Group
After the Oasis 40M, here comes her “little sister”, the 34 M, a four deck with surprisingly positive layouts. Comfortable, she has a very convivial beach-club.
Written : Alain Brousse – Photos : DR
Before having the privilege to climb aboard this flybridge, let’s remember that Benetti is celebrating its 150th anniversary this year ! Total respect for this shipyard specialised in large flybridges between 30 and 110 metres. We focused our attention on the latest addition to the range, the Oasis 34M, one of whose strengths is undoubtedly its beach club.
A dream stern
Actually, it is already impressive from the quay, but let’s wait to be at anchor to assess its vast surface (56 m2) and its incredible layout. The swim platform has a central panel that unfolds and is immersed. It is overlooked by a fresh water pool framed by two staircases. Then, we discovered the largest width of the beach club thanks to foldable bulwarks spreading over a length of 3.40 metres. This benefits the cockpit fitted with a solarium, plus two lounges (settees and coffee tables) facing each other. There is another relaxation area forward of the upper deck, which accommodates a terrace ideal for sunbathing from the solariums, and an outdoor lounge, partly shaded by the flybridge. The latter offers 58 m2 that can be fitted at leisure : deckchairs, solariums and a set of sofas and tables for eight passengers. Equipped with a bar area with a kitchenette, this place is protected in the center by a carbon roof. Finally, to finish this review of outdoors dedicated to relaxation, let’s visit the upper deck and its 40 m2 terrace where, once again, one can enjoy laid-back moments with a breathtaking sea view.
Five cabins, including the master
As we looked at the silhouette of the Oasis 34M, we noticed the side windows on the aft part of the main deck. Once inside, we immediately understood that the interior designers, Bonetti & Kozerski Architecture, focused on the abundance of natural light in the reception, which includes the dining area (circular table for six to eight guests) and the salon. This place offers a perfect view while the arched glass window separating it from the cockpit adds a design touch. Still on the same level, a portside access leads to a storage area and then to the galley and its well-studied and complete equipment. The starboard gangway leads to a sort of reception area with a staircase and the door to the full beam master of 26 m2, with, of course, large bay windows on each side. Its contemporary decoration creates a very relaxing atmosphere. The same is true in all the interior spaces. This master cabin has a full beam bathroom, with a separate shower, as well as a toilet area, and two basins, plus a cabinet on each side. The four guest cabins are gathered on the lower deck. The two VIP (2 x 15.50 m2) enjoy a bathroom with an independent toilet and shower. The same is true for the two twins (2 x 10 m2), at least for the shower. As the Oasis 34M is intended to be managed by a captain and a crew, she has three cabins in the forward part of its lower deck, each with two bunk beds and a toilet corner, and also a mess area. The captain has his own cabin, adjacent to the wheelhouse located forward of the upper deck, to ensure a more than adequate view for all maneuvers and navigation.
A semi-displacement hull
With a straight bow and a vertical windshield, the Oasis 34 M is primarily meant for cruising in safe areas. She was not designed to “fly” over water, but to sail long distances thanks to her semi-displacement hull. Thus, propelled by a pair of classic MTU 10V2000 M86 diesels (2 x 1 361 hp), she will not exceed a maximum speed of 16 knots. And at 10 knots, she will easily sail 2 700 miles without refuelling.




Technical sheet
