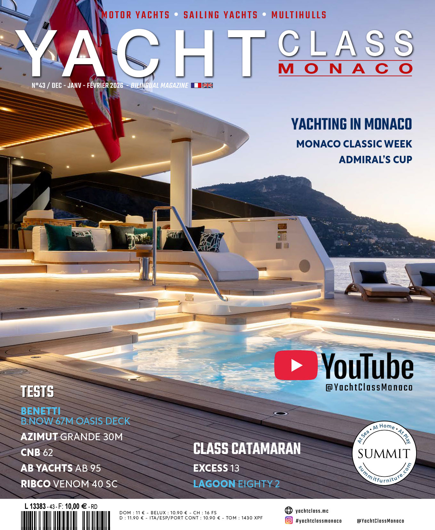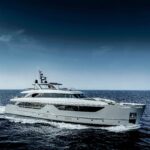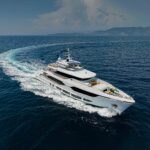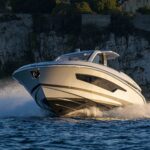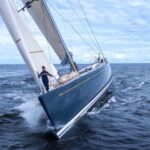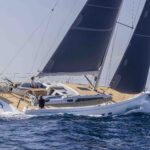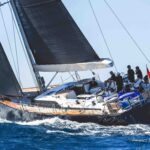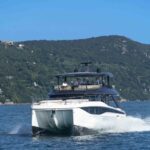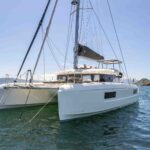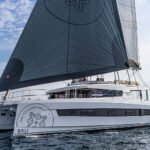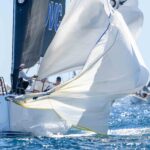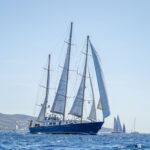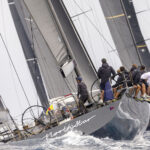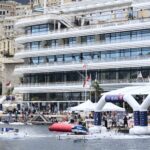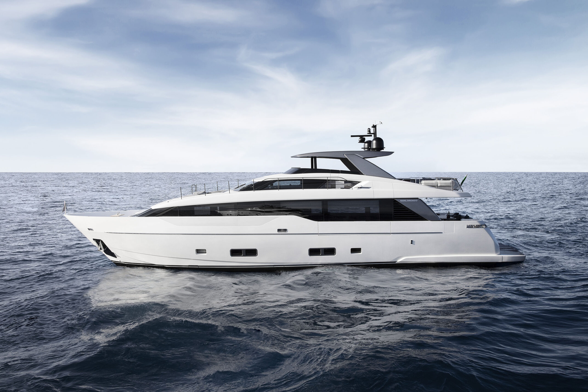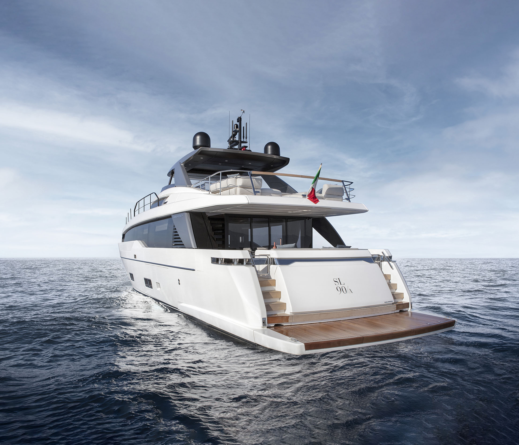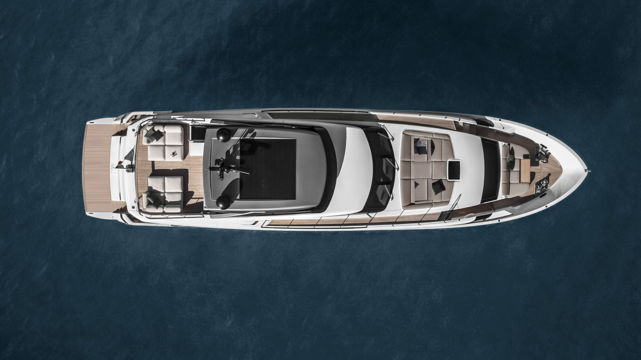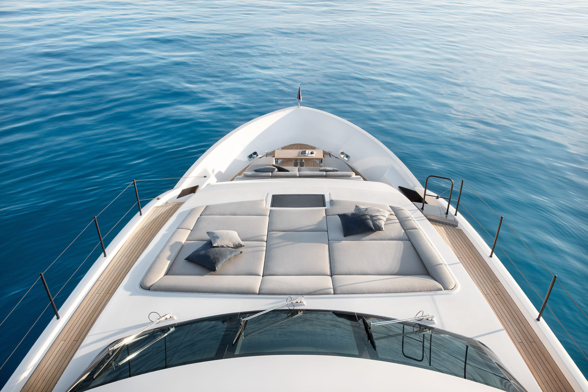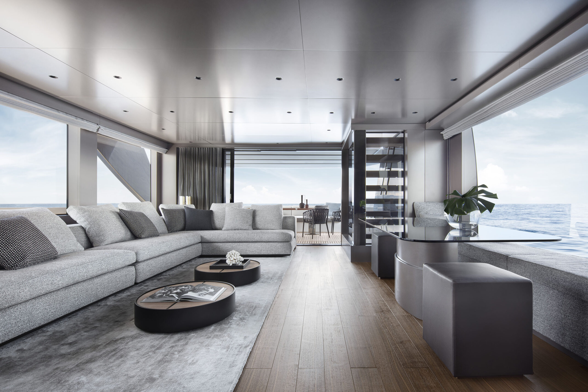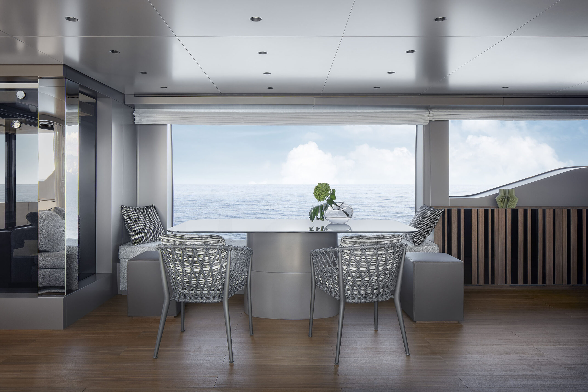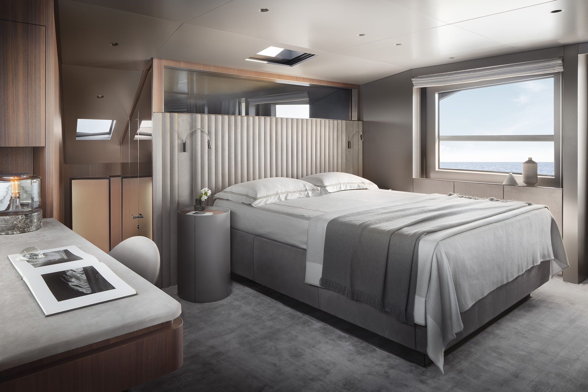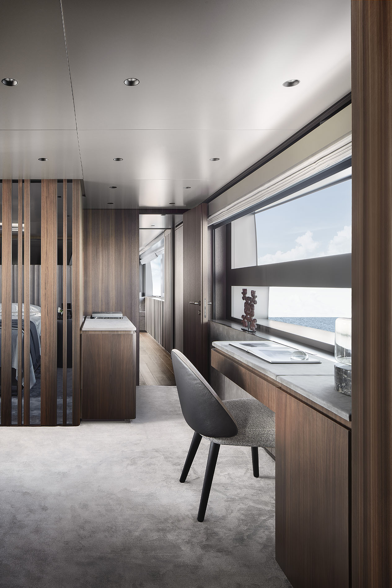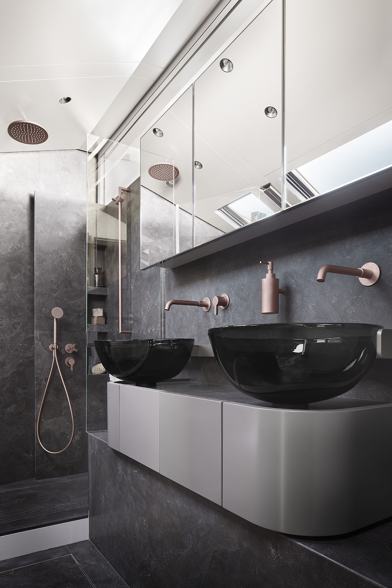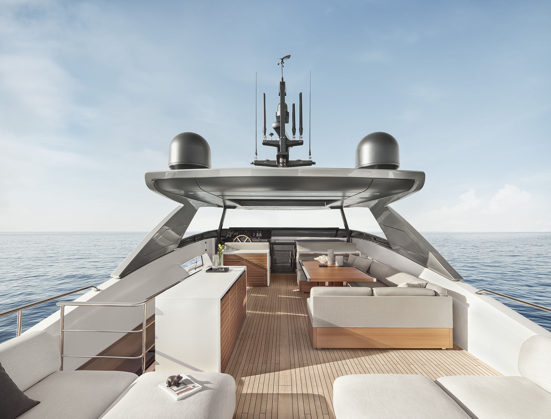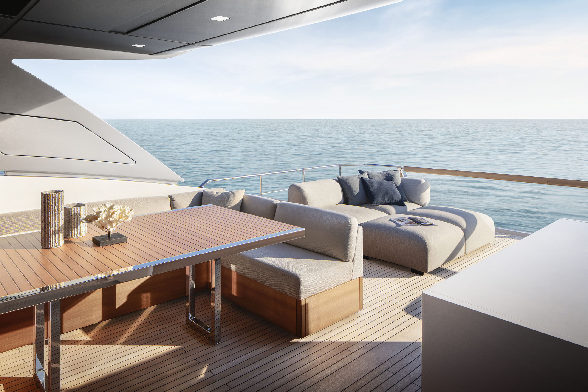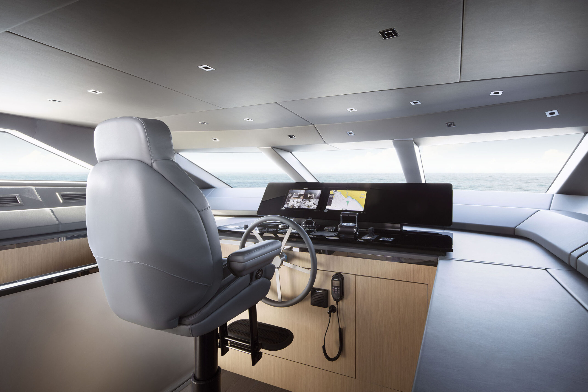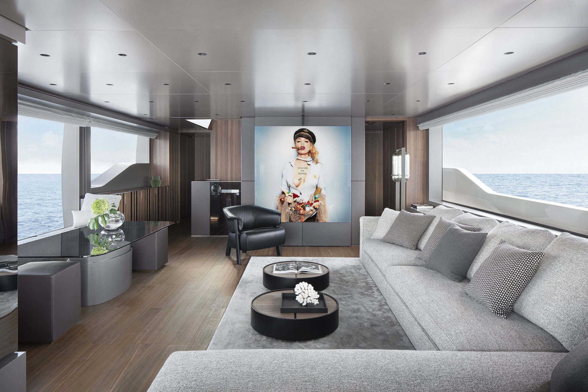Presentation
Yacht Class n°30 (sept-oct-nov 2022)
Sanlorenzo Yachts
The Italian shipyard continues its journey with a genre it has created, the “Asymmetric”. The most recent one is the SL90, whose main deck only has one side deck. The result is an increased interior volume benefiting the open-plan lounge and dining area. This very spacious yacht also plays on performance with a maximum speed of 29 knots. Some will be sensitive to these two assets… and the many others.
When it comes to yacht design, symmetry has always been a reference. Until a designer suggested quite the opposite, the asymmetry, at least on the main deck. Why not forego one side deck to favour the “star” space gathering the lounge and dining areas and make it gain in size. This architectural idea came from Sanlorenzo and Zuccon International Project. This new layout was inaugurated with the SL102, named Asymmetric and launched in 2019. For the Italian yard, this novelty also meant the birth of a new family within the SL range. A year later the SL96A was launched, followed by the SL120 in 2021. Due to the success of the formula, Sanlorenzo continues today with the SL90 Asymmetric, again in collaboration with the Italian Zuccon and the American Chris Bangle.
One single side deck = more interior space
First, it is worth noting that this 90 has a slightly different and softer silhouette in the SL Asymmetric range, while keeping the original DNA. The massive superstructures and the Asymmetric concept are two good reasons to start this visit with the interiors and, of course, with the main deck. We passed the sliding glass door in the cockpit to discover a concept that is, if not revolutionary, at least innovative. According to the interior designer, Zuccon, removing the port side deck provides an additional 10 m2, which in such a space, represents an increase in size of about 25% and a total surface of 35 m2. As a result, the dining area, consisting of a table and eight seats, has been cleverly fitted against the port side window. Guests will thus enjoy the chef’s dishes as close to the sea as possible, all the more so since part of the bulwark can also be lowered and the window opens wide there. The starboard side accommodates the indispensable lounge and its L-shaped sofa for 6 to 8 passengers. At the back of this open space, a partition appears to be a large TV screen. The decoration is intentionally contemporary with a walnut wood floor. Like many yachts on the market, the owner has decided of the interior materials and furniture. Let’s stay on the main deck, and take the port gangway leading to the full beam master suite, located forward. If not the most spacious one (20 m2), this place is nevertheless pleasant. A large rectangular porthole on starboard naturally illuminates this cabin, fitted with a king size bed, and offers a nice sea view! This master would not be complete without a desk serving as a hairdresser, on port side. The bathroom is located behind the bedhead bulkhead (two sinks, toilet and bidet). In addition to the port access located on the main deck, the master enjoys a door on starboard coming from the single gangway!
A well-designed flybridge in every respect
The foredeck is then quickly accessible from the master and this, in complete discretion, without promiscuity. The bow lounge or the solarium located on the roof of the main deck are the perfect places to relax. The SL90A’s cockpit is entirely protected by the flybridge. It is a pleasant spot, with a sofa and two armchairs surrounding two coffee tables. It is also possible to transform this place into a dining area thanks to the adequate equipment. Its two side staircases lead down to a partially submersible swim platform and the transom conceals a garage for a 4.60 metre long tender. Let’s head back to the cockpit, where a staircase on port side leads to the upper deck. This sunbridge, partly covered by a partly translucent and opening roof, was designed for relaxation: a terrace with a sofa and two deckchairs, then a dinette for eight with, opposite, a kitchenette (barbecue) and a steering position for the captain, who can also quickly reach the independent main wheelhouse located just half-deck below, at the front of this flybridge.
A top speed of 29 knots
This yacht is no exception to the general rules when it comes to guest cabins, often gathered on the lower deck. This model has three of them, of an almost similar size (12 m2), each en suite with an independent shower. The forward part of the lower deck is dedicated to the crew: a cabin for the captain and one for his assistant, plus a small but useful messroom. Towards the stern, adjacent to the tender garage, the engine room boasts two traditional 2 000 hp MANV12 diesels, which aim to hit 29 knots, an interesting top speed for this type of unit.
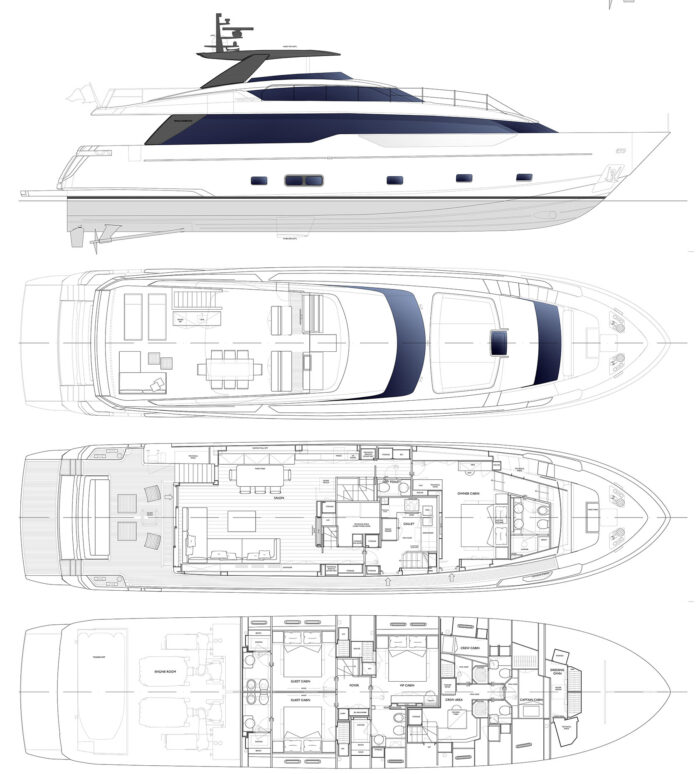
Technical sheet
