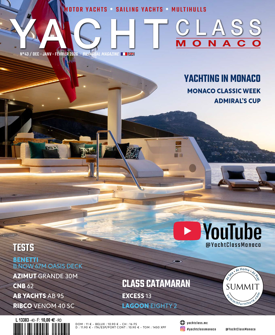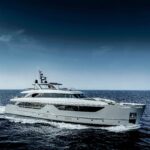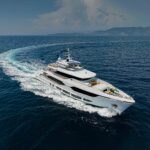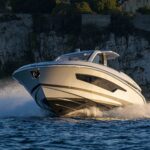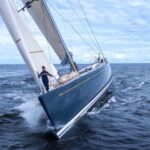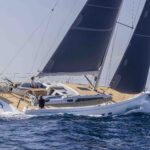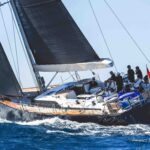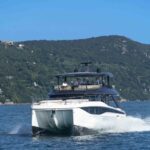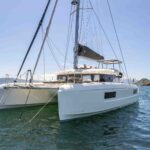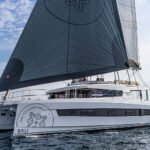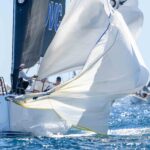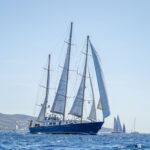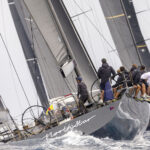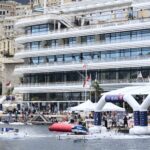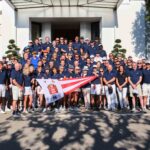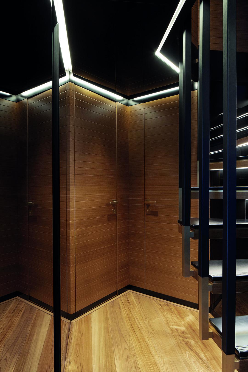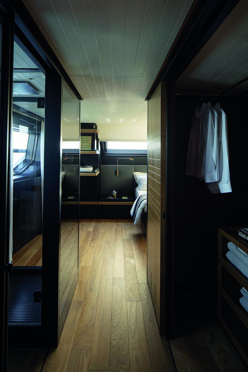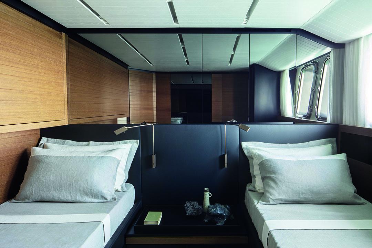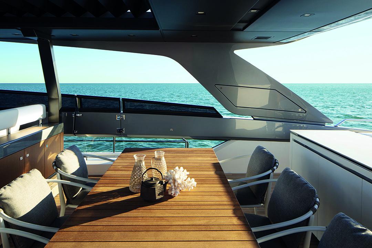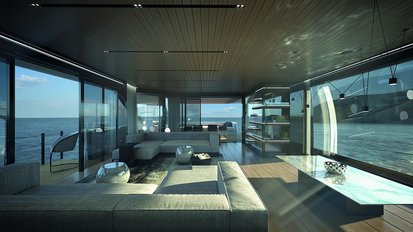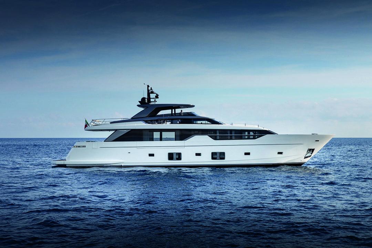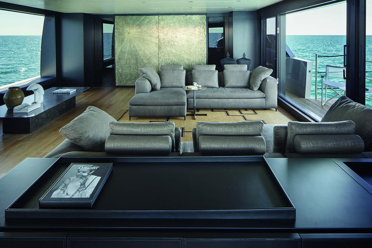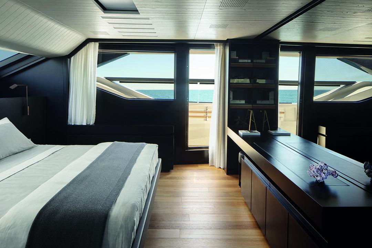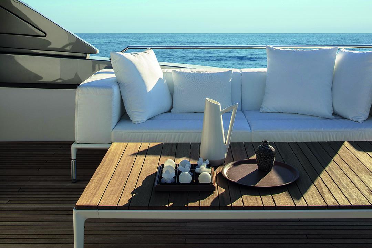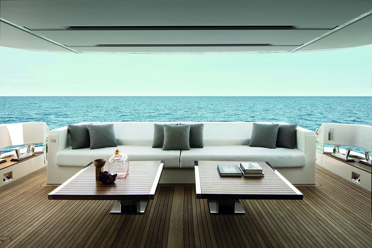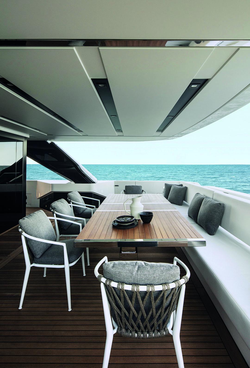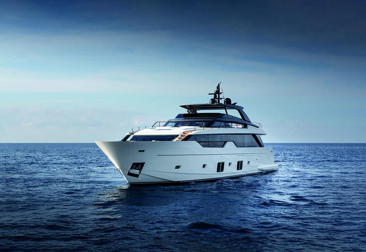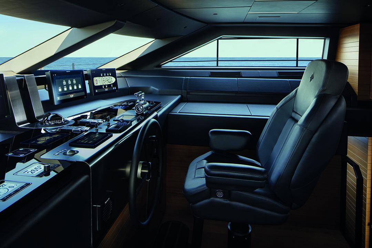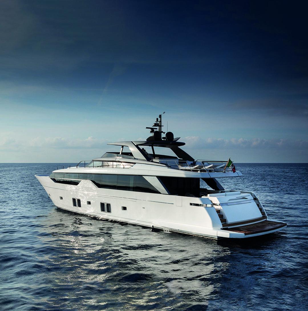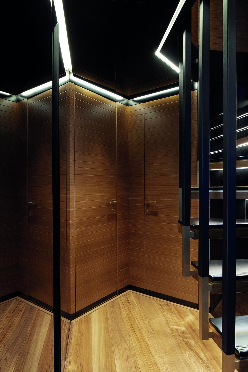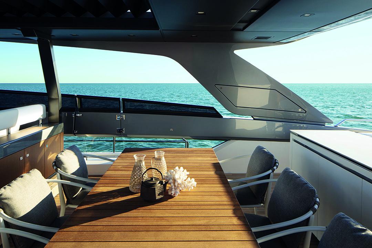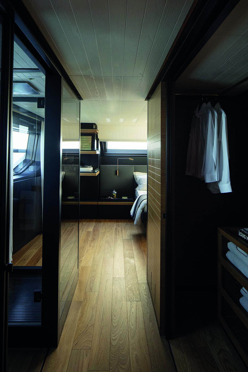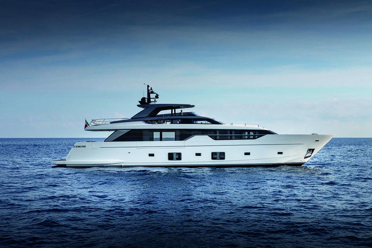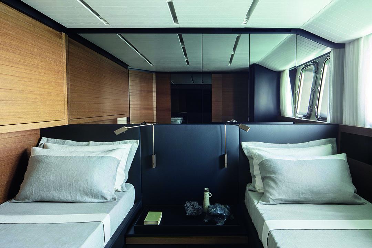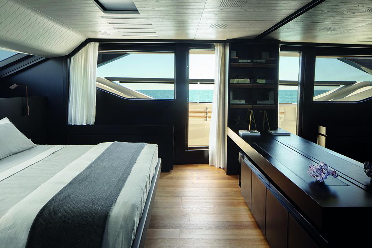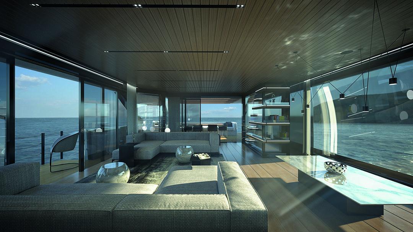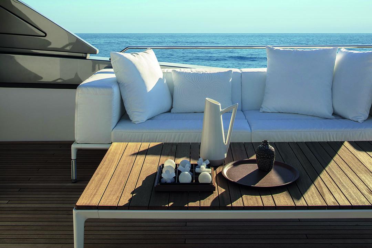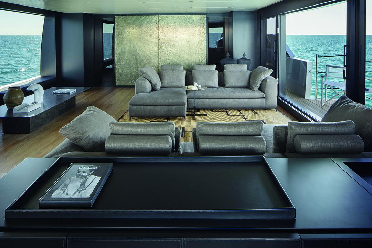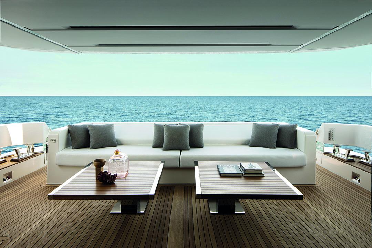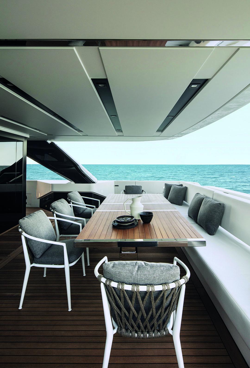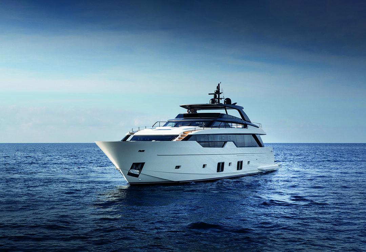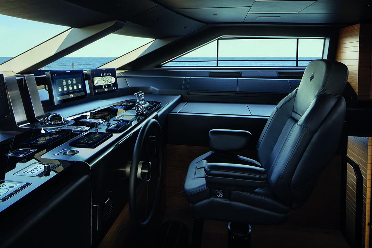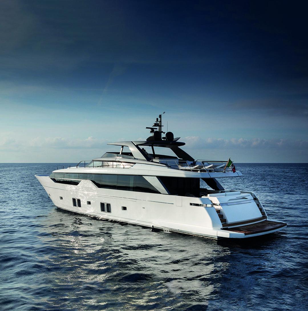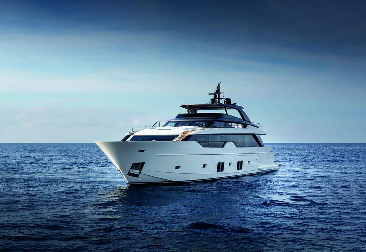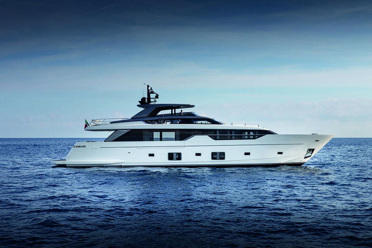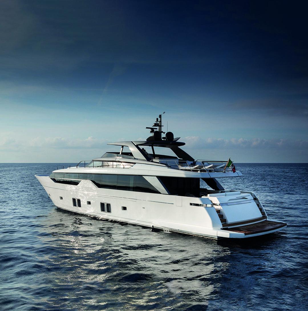Presentation
Yacht Class n°18 (sept-oct-nov 2019)
Sanlorenzo
It almost takes an expert eye to realize this model has no portside walkway and is asymmetric, all for the benefit of the main deck. In addition, the SL102 offers all the assets of a unit worthy of its category, including five luxurious cabins dedicated to sleeping.
Written by: Alain Brousse – Photos : Fernando Lombardi
To our knowledge, the SL102 can boast to be one of the few asymmetrical pleasure yachts. To understand this concept, let’s head to main deck. When on a traditional unit, the latter features on each side a walkway running along the shell plating from the cockpit to the foredeck, the SL102’s port side deck was removed to offer a wide-body design and thus 10m2 more to the main deck interior. While it may not be immediately obvious when entering this area, one ends up noticing that, among other things, the dining area (eight guests) opens directly onto the sea, thanks to a set of bay windows. Opposite is a large lounge with its two sofas. From this spot, located on starboard, the bay windows similarly open on the sea, barely concealed by the walkway. It also opens on a folding balcony that can accommodate three chairs.
Let’s remain on the main deck where is also located the galley whose equipment and sea view will definitely satisfy the chef. Note that this model, exhibited last year in Cannes and Genoa, is the European version of the SL102. Among her distinctive features is the full-beam master suite forward the main deck, with its optional balcony on portside. The corridor to the master first leads to the bathroom (two sinks, shower and independent WC). For American customers, this one gives way to the main kitchen of about 15m2! What happens to the master suite then? She “migrates” belowdecks, where are fitted only four cabins instead of the five for the European boaters.
The lower deck is thus the sleeping “kingdom”. And there, all guests “are in the same boat” since all four cabins (three double and one twin) are the same size, about 10m2, including the bathroom with shower and separate WC. Note that this design is more suitable for charter. The crew quarters are located forward on the lower deck and have a private access.
They feature a cabin for the captain, two other cabins (two bunk beds), all with a toilet area with WC and shower. There is also a mini mess. The stern actually hosts the garage for a 4.50 m long tender, strapped widthwise. A crane is required for its launch. The swim platform will be very useful for this manoeuvre but, also to welcome swimming enthusiasts. Those who prefer a snack al fresco can opt for the cockpit and its comfortable and ergonomic U-shaped sofa. The two coffee tables can be raised and reunited to create an outdoor dining area for eight, protected from the sun by the flybridge. Nothing is easier than getting to this deck as the portside staircase, which partially conceals the main deck interiors, leads to this 35 m2 spot, whose forward half is protected by a carbon composite hard-top. Underneath are located the helm station on starboard and a two-seater sofa on port, a dining area with a table and chairs for eight, a central storage unit and a lounge (a bench and a coffee table). The open-sky aft terrace accommodates three deckchairs, that can be replaced by a jacuzzi… Finally, to conclude this tour of the outdoor, let’s head to the foredeck, via the only starboard walkway. There, the v-bow will welcome the guest on a U-shaped bench with a table (four seats) or on a sunbed.
A priori, the “Asymmetric” concept by Sanlorenzo, Chris Bangle (former automotive designer from BMW) and Zuccon (Martina & Bernardo) proved to be more than just a critical success. So, the yard was quick to give her a little sister, the SL96, and is also working now on larger units.
Technical sheet
