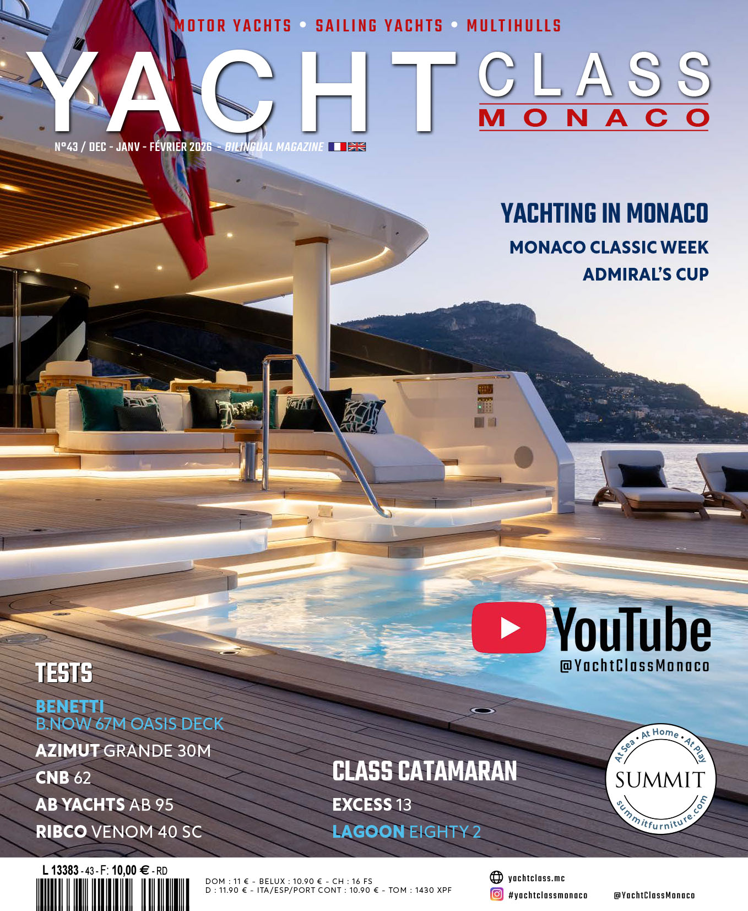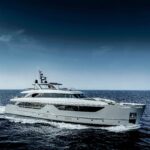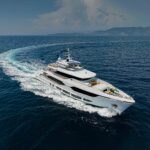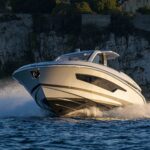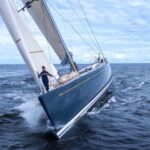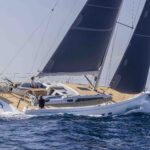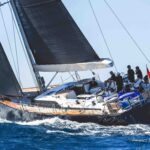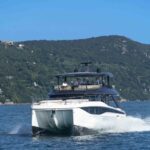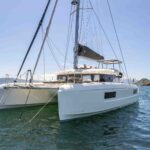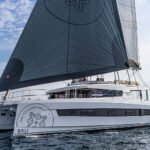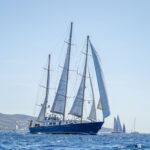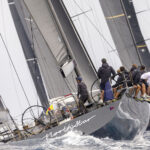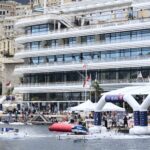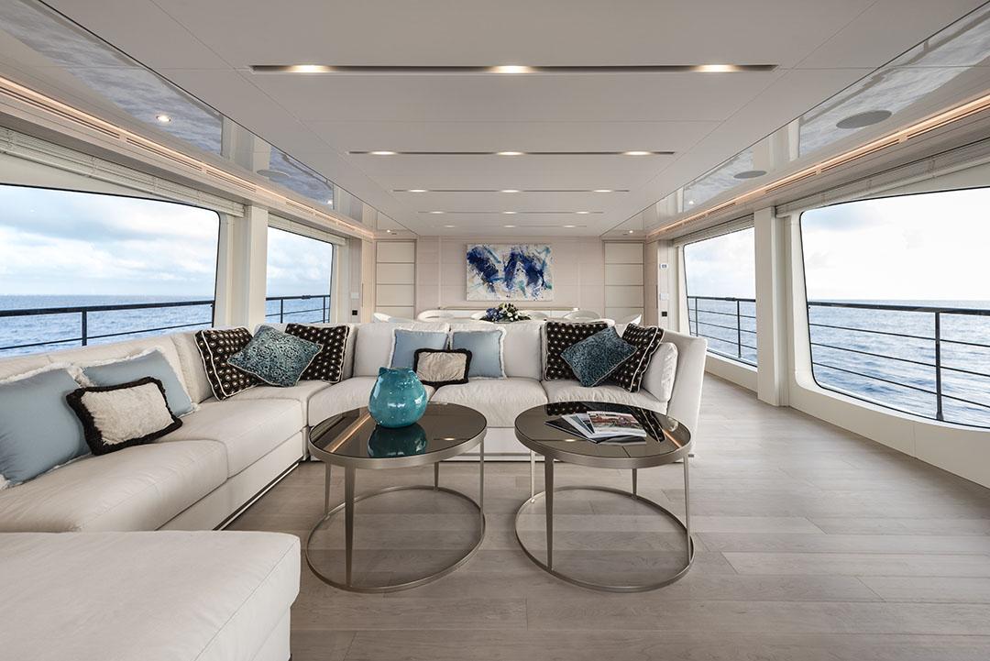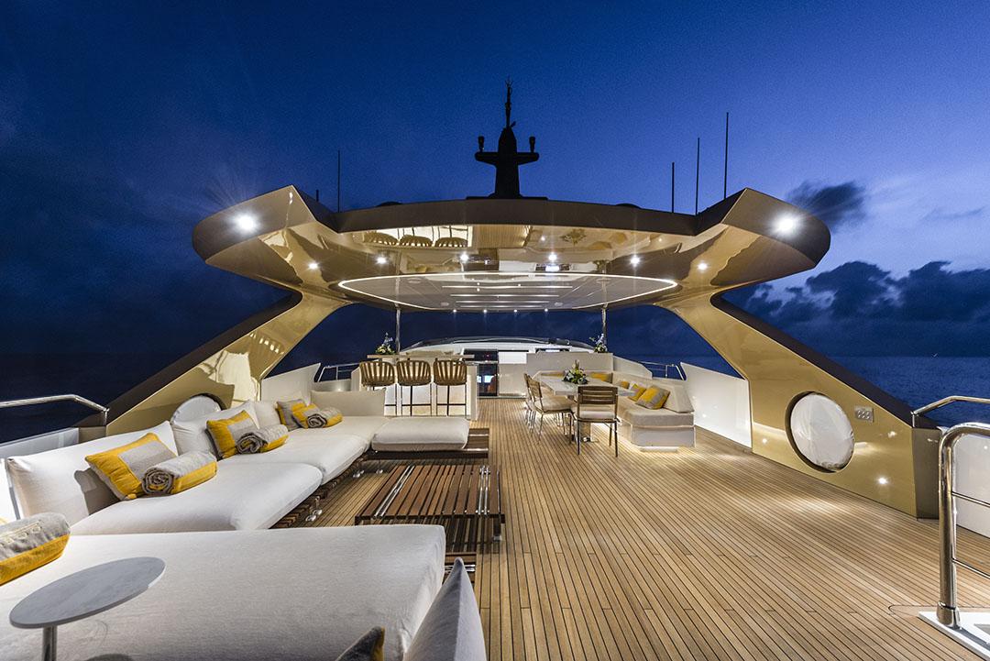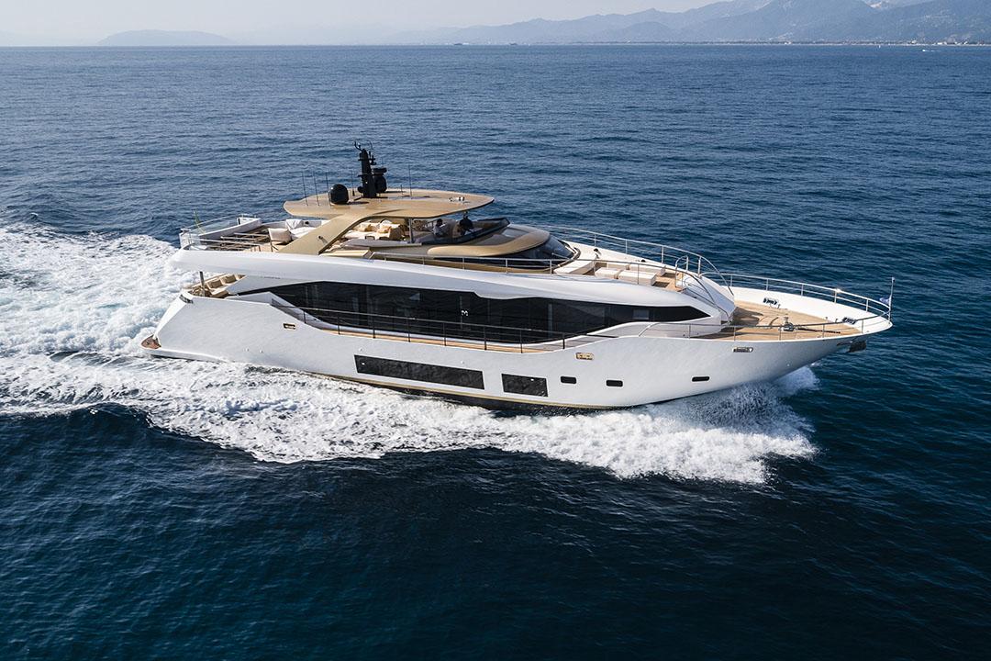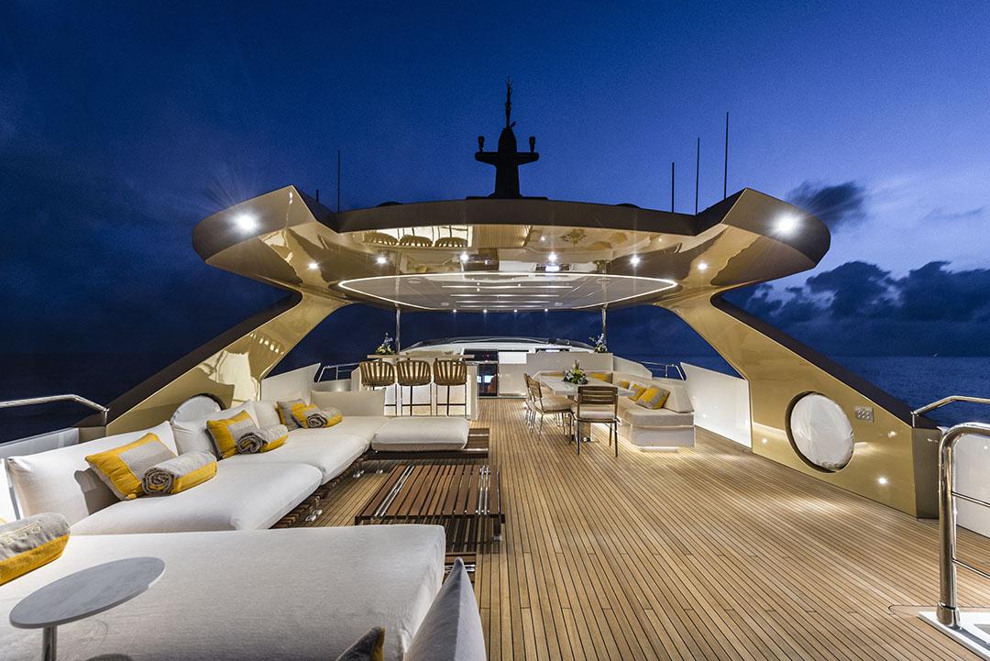Presentation
Yacht Class n°21 (june-july-august 2020)
MAIORA – FIPA GROUP
Her exceptional width gives the latest Maiora interior volumes and outdoors uncommon in the 100-foot category. This generous nature makes her a very comfortable cruiser, where guest privacy is ensured thanks to only four cabins and independent crew quarters.
Written by: Philippe Leblond – Photo : All rights reserved
Exhibited in Cannes and then in Genoa, “Taboo of the Seas” is the first 30 WA designed by the Viareggio-based shipyard. By the end of 2019, Maiora had orders for three more. Although these sisterships, built in polyester with Kevlar/carbon reinforcements, have identical hulls, Maiora is keen to offer a certain level of customization of the layouts and decoration. As a result, there will be no identical 30 WA. This new yacht is in the middle of the semi-custom production of this yard that can boast many units between 20 and 43 metres. We started this visit guided by John, the Australian captain of “Taboo of the Seas”. After a glance at the general silhouette (joint realisation of the in-house design studio and the Turin-based Quatrostile), which has a slightly more incisive drawing than the previous Maiora, we boarded via the gangway overlooking the swim platform and the staircases surrounding the tender garage housing a 3.95 m Williams. The 7.50 m width makes this Maiora the largest one in the 100-foot category. Hence the sense of space one feels once in the cockpit, especially since the owner has opted for two small coffee tables, where a long dining table is usually found. Thanks to the full opening window on the lounge/dining area, the perspective view – on nearly fifteen metres – is spectacular. But before enjoying the contemporary and quilted comfort of the reception area, let’s take the stairs leading from the cockpit to the upper deck. From there, the walkaround concept makes the bow and its lounge easily accessible thanks to the side decks surrounding the wheelhouse and a cascade of stairs.
The sunbridge runs around the wheelhouse
This third deck, which also hosts the raised pilot house, is much more than just a flybridge, considering its exceptional dimensions. Its aft end entirely covers the cockpit and accommodates a huge, jacuzzi for six transparent at the stern. Forward of this, there are comfortable sofas, around a large coffee table, for sunbathing or for the aperitif. For those who prefer to toast at the bar, three bar chairs are available there. This deck also features a large dining table for eight, covered by a huge hard top. A few steps down is the wheelhouse, where a large dashboard features four large screens for the navigation system. There, the strongly raked windshield gives the impression of boarding a spacecraft… with a view of the large forward sunbed overlooking the sea. Let’s now head inside to discover the main volume logically devoted to the saloon and dining area with a large Carrara marble table that can seat ten. This single space is magnified by the impressive floor-to-ceiling, 2.10 m high windows. To provide a clear view of the sea, the designers have lowered the bulwarks on a good length. The visual effect is successful: the occupants of the saloon, whether seated at the table or on the sofas, have a privileged visual contact with the sea. The galley is functional and accommodates massive refrigerators and freezers. Still on the main deck, we then crossed a vestibule with a day toilet, a grand cru cellar and a cigar cellar. So many intentions for the guests on board!
A VIP competing with the master
Then comes the master suite with its king-size, forward facing bed, large wardrobes, a desk/dressing table and, above all, a sumptuous full-beam bathroom, with Carrara marble as a centrepiece. This noble Tuscan material is also present in the guest cabins, starting with the VIP, which also deserves the owner’s favours… Indeed, its size and services make it really quite similar to the main deck one. Although its bathroom is smaller, it does offer a real dressing room when its “rival” only has wardrobes. Large hull windows also offer a good outside view. There are two other guest cabins on the same deck, one with a double bed, plus a fold-away bed, the other with twin berths. Forward these cabins are the crew quarters, accessible from a staircase located in the galley. It features a mess room and three cabins: one for the captain with a personal head, the other two with two bunk beds, sharing the second shower. The Maiora 30 WA thus offers a harmonious ratio of eight/nine passengers for five crew members.
Technical sheet
