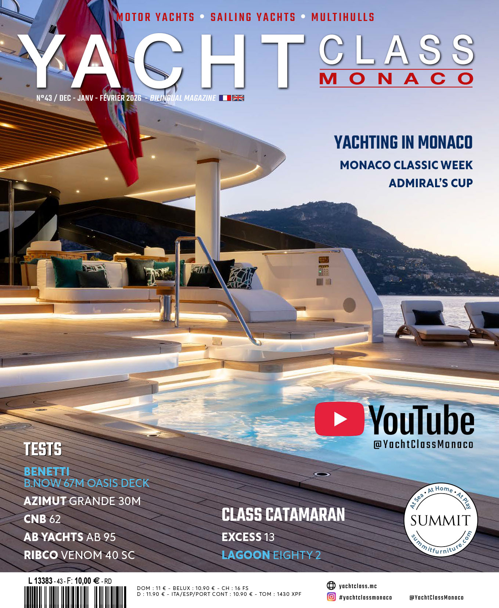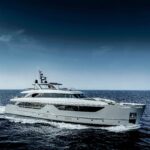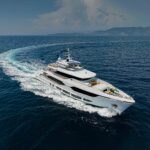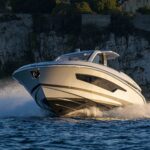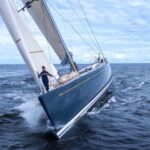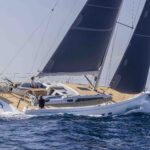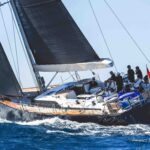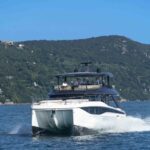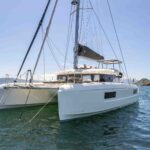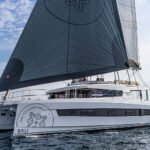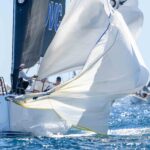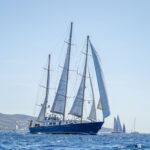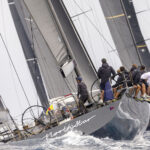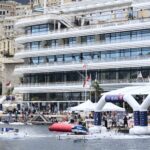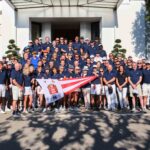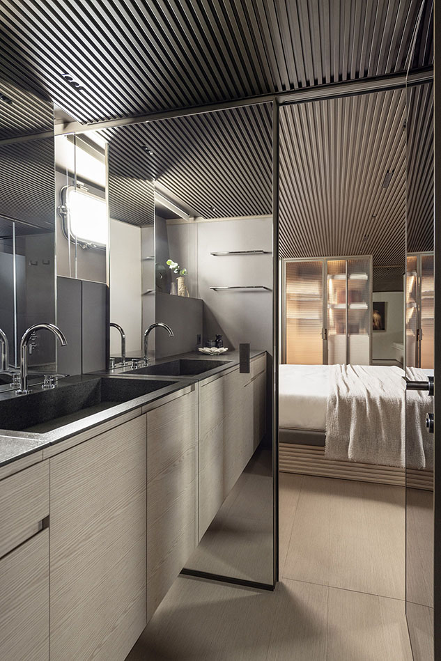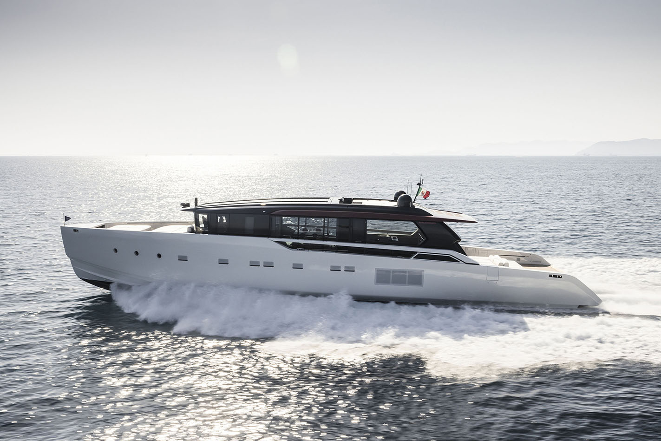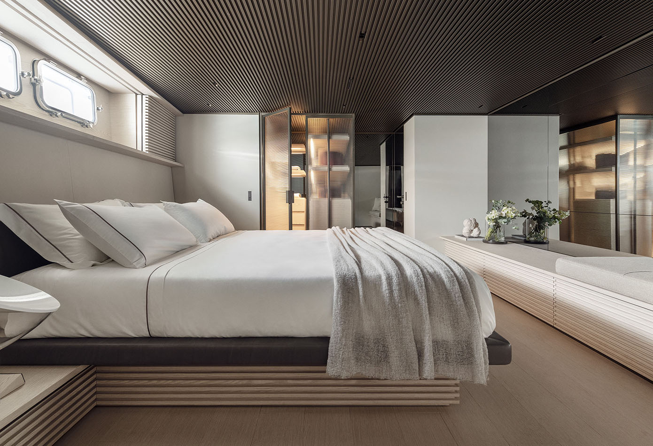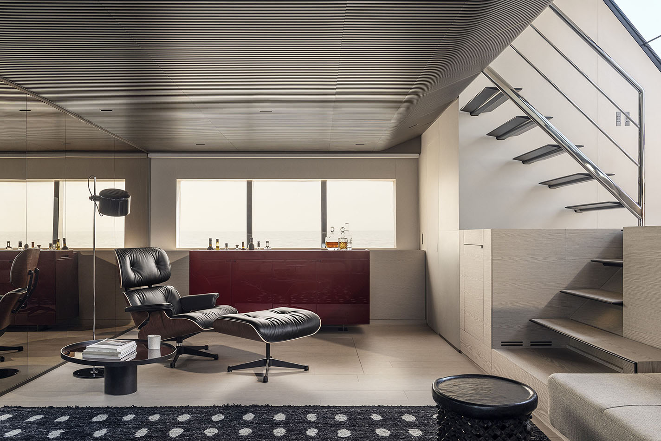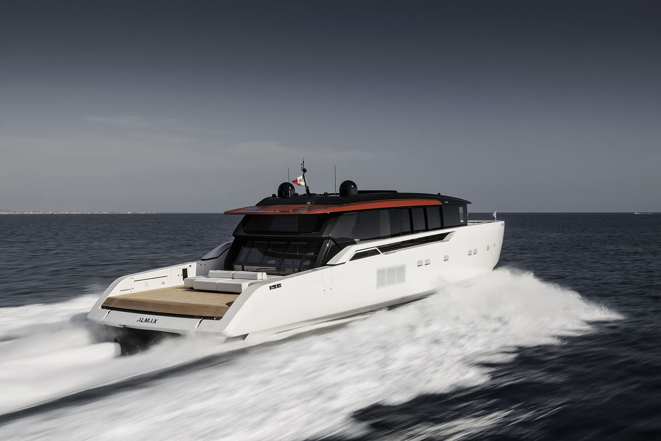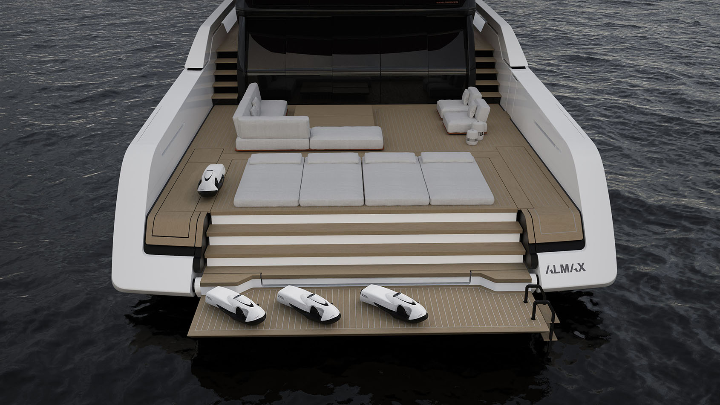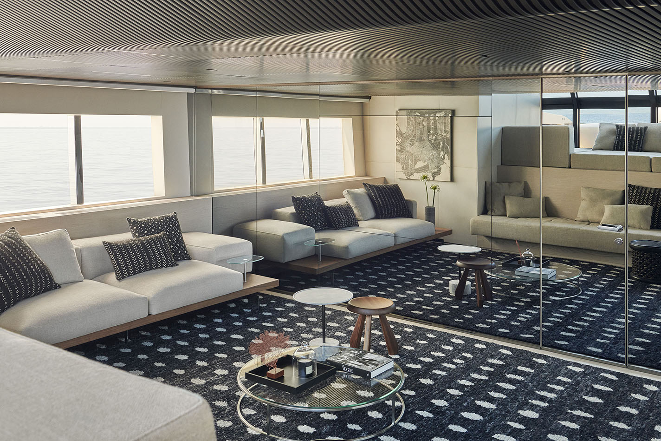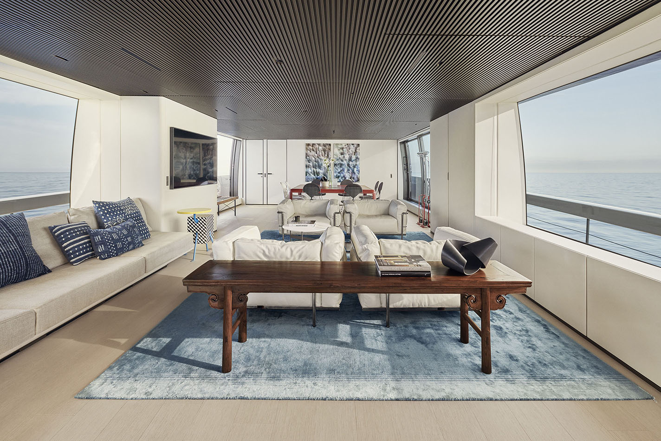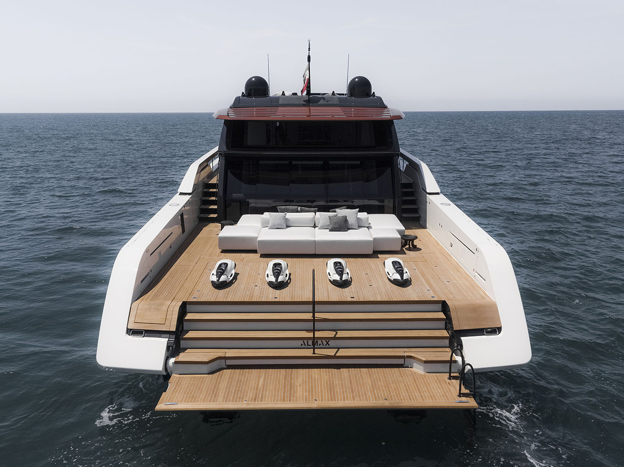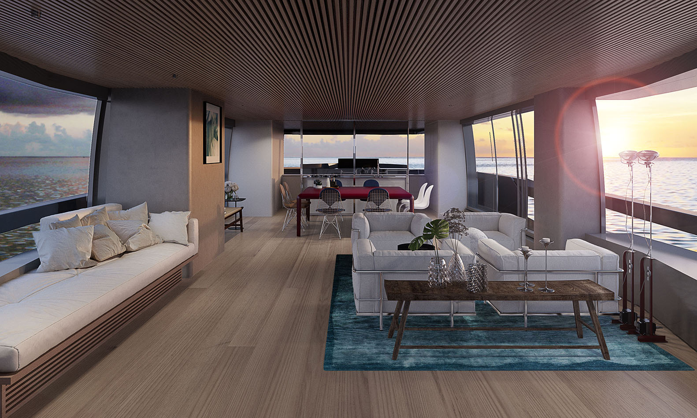Presentation
Yacht Class n°33 (june-july-august 2023)
Sanlorenzo Yachts
In search of innovation, Sanlorenzo has opted for a trendy “Sportfly” look for its SP110. Her exterior design expresses performance. In fact, she hits 40 knots! And she is very spacious.
Written by : Alain Brousse – Photos : DR
When the SP110 was launched, she surprised many yachting enthusiasts with a silhouette previously found on 10 to 20-metre open hard-top. Sanlorenzo has thus adapted this style for a boat over 30 meters, with the Italian firm Zuccon International Project. “A daring challenge”, some might say, “but a response to an increasingly obvious demand”, says Sanlorenzo’s management team. With her not very massive superstructure, her vertical windscreen and her rather high sides, the SP110 clearly inspires curiosity. She is already sure to turn heads and create envy thanks to a maximum speed announced of 40 knots!
Three engines with water jets
The Sanlorenzo SP110 belongs to the sports family, and for this reason the architect, Marco Arnobaldi, had to study and design a V-shaped hull cut for speed, with a double chine and four strakes. She boasts a water jet propulsion from the Swedish brand MJP, which has a long experience of this system intended to performance-oriented boats. To reach 40 knots, the Sanlorenzo SP110 relies on three traditional 2000 hp MAN V-12. In addition to speed, the water jet offers an interesting advantage for mooring; its relatively shallow draft: 1.35 metres… for a 110-footer. The downside is that the water jet does not excel in port maneuvering. So, the boat also has much more efficient bow and stern thrusters. In addition to “flying” over the sea with the velocity of a sportsboat, this Sanlorenzo was designed for family cruising with suitable exteriors and interiors.
A small extendable fly
As she was stern to dock, we immediately embarked on her aft deck, which, of course, has a hydraulic teak swim platform that can be electrically deployed at anchor. Four low central steps lead to the cockpit, fitted with a teak floor. With a total area of 42 m2, this space can be fitted out with, in order, a sunbed and a dining area with a table and 6 to 8 chairs. There is a garage for a 4.65 metre tender and a Seabob… nautical pleasures first. On each side, there is of course a gangway that leads to the front deck (25 m2) with a settee and a sunpad. By adding a coffee table, it is easy to organize snacks. As a Sportfly, the SP110 has an upper deck of only 15 m2, where are fitted a sunbed plus a small helm station with a view on the top of the superstructure and its 60 solar panels (38 m2) providing 6 kW to run the hotel load. But the shipyard offers an extension of this small flybridge. Thus, part of the roof lifts up to offer additional space.
No less than four cabins
Quite low on the water, this Sportfly nevertheless hides a flattering habitability thanks to two decks, the main and lower one, thus making cruising pleasant and comfortable for eight passengers including the owner’s couple. She boasts four cabins, including a 15 m2 master with a king size bed placed perpendicular to the planking, hence a limited sea view through the porthole above the headboard. She also offers two en suite VIP, plus a fourth cabin, the guest one, which has plenty of space and equipment, including, of course, a bathroom. This layout will be appreciated when in charter mode, especially since the forward part of the upper deck has two cabins with double bunks, two bathrooms and a mess area for crew members.
An original main deck layout
To conclude this visit, let’s talk about the spaces offered by the main deck. Surprisingly, the bay window does not open onto the common area usually offered on units of this type, but onto a 23 m2 lounge below serving as a sort of reception area. It has sofas and armchairs for eight. To starboard, a staircase leads up to the traditional open space bathed in abundant natural light. There is a lounge and a dining area (table for eight) with, forward, sliding glass doors opening onto the gangways. The well-equipped kitchen is independent. The main deck ends with a well-designed wheelhouse.




Technical sheet
