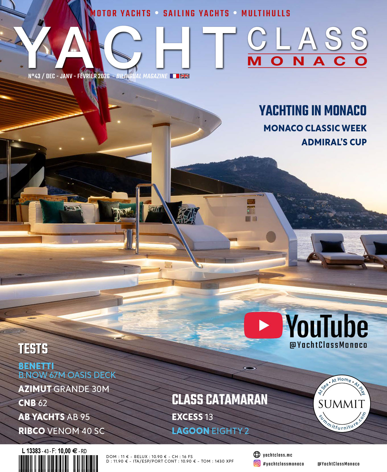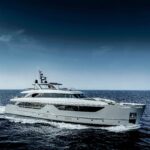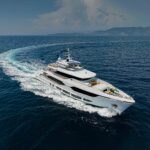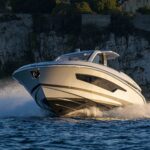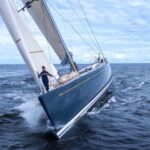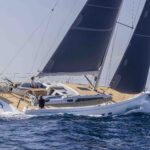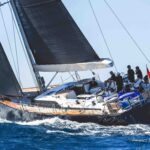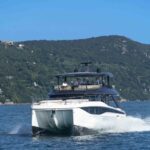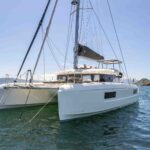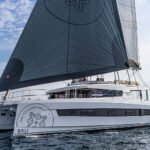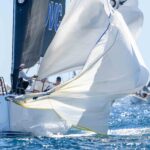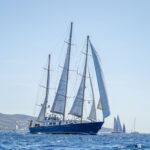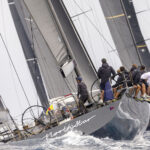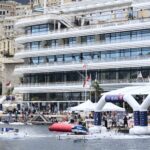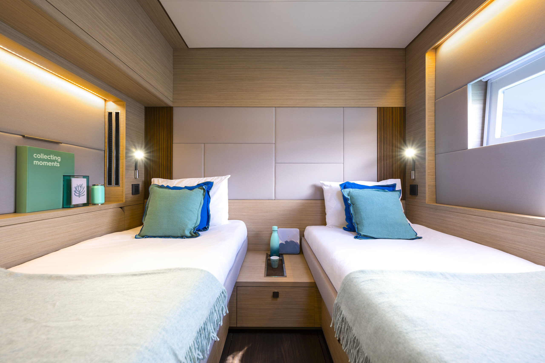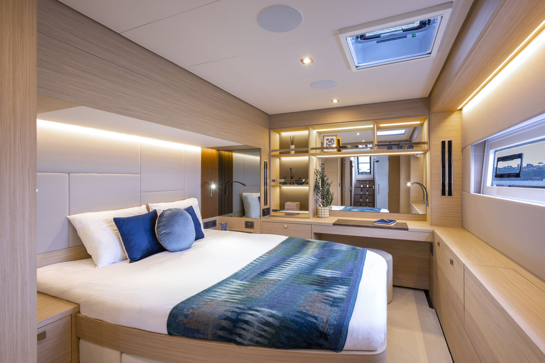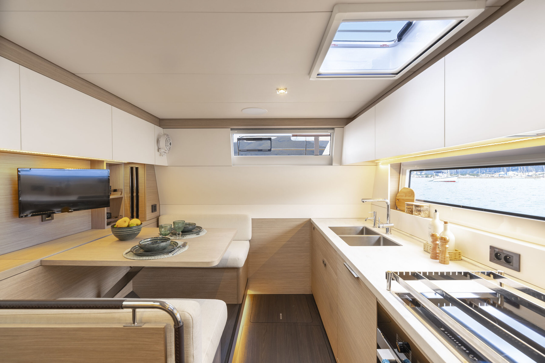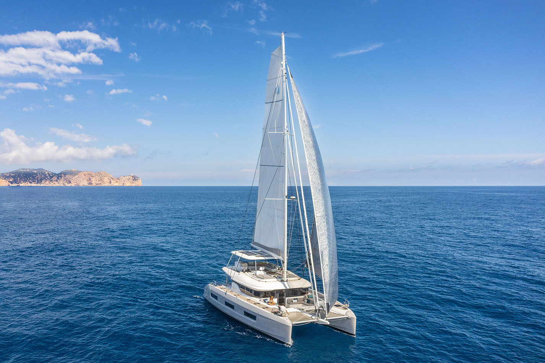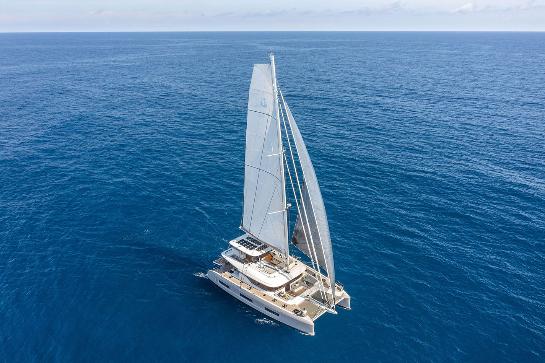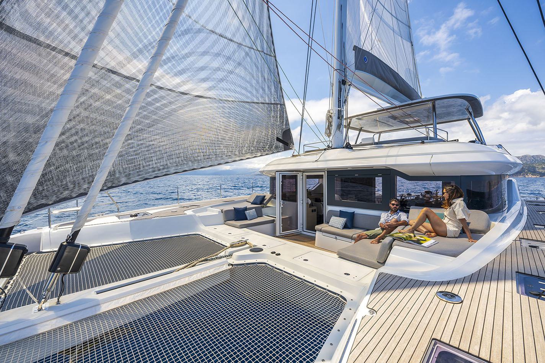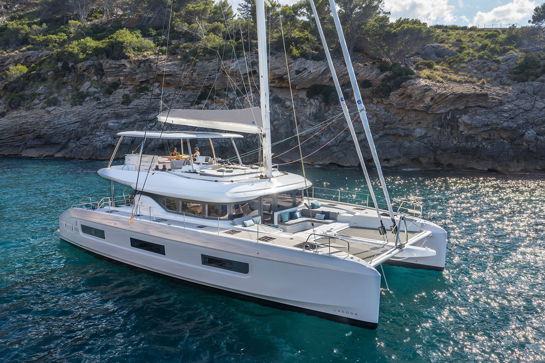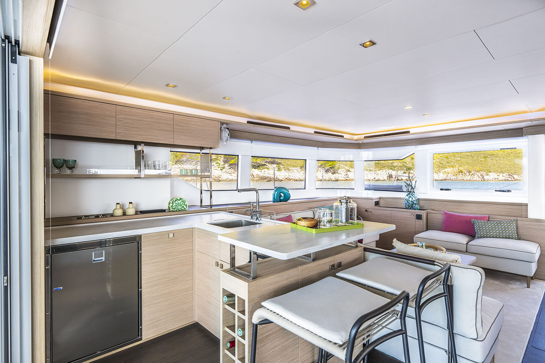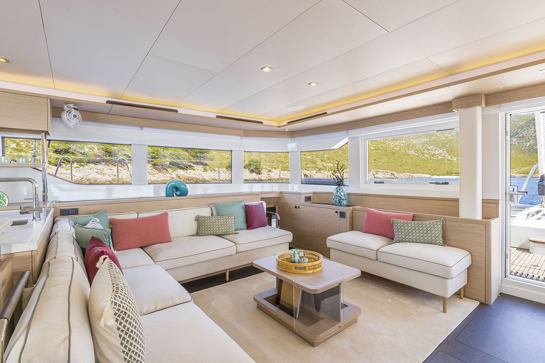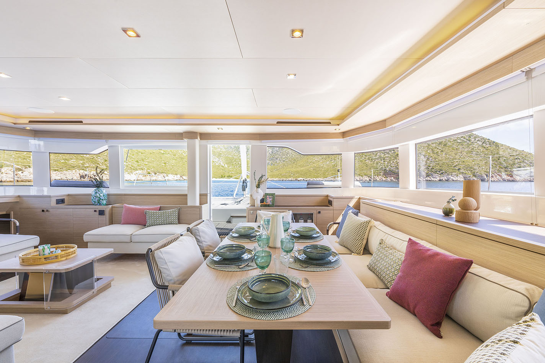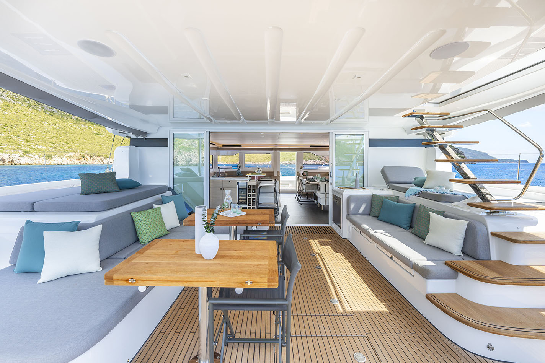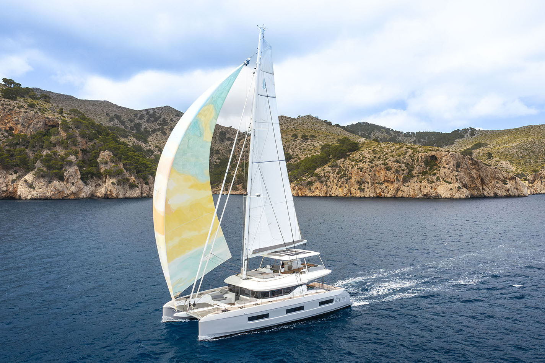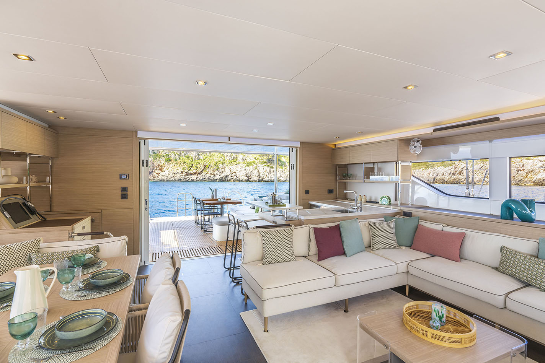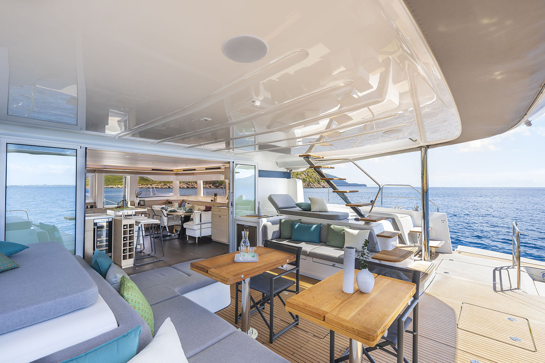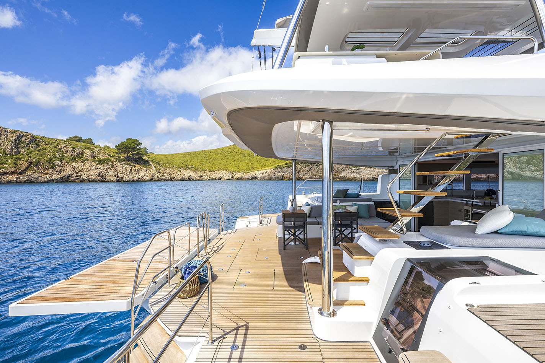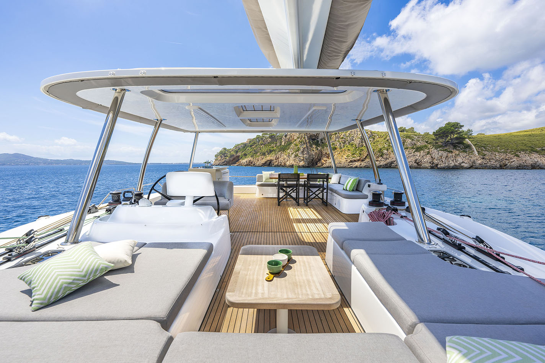Presentation
Yacht Class n°38 (sept-oct-nov 2024)
Lagoon – Groupe Beneteau
The Lagoon 60 may not belong to the brand’ s superyacht family, but she has plenty of assets to appeal to a demanding clientele: ease of handling, smooth running and a wide variety of living spaces to enjoy every moment of life at sea or at anchor, protected or not from the sun.
Written by : Christophe Varène – Photos : DR
North of the Balearic Island of Menorca. A large catamaran glides into Fornells Bay, one of the most enchanting places to anchor when cruising the Mediterranean. This large sailboat, alone in this off-season, is the new Lagoon 60 discovered a few weeks earlier during her christening in Bordeaux, on the banks of the Garonne, at the Beneteau Group shipyard. On the water, her silhouette becomes even more fluid thanks to long hull portholes, a deckhouse that seems suspended on the bay windows, a bimini that is as light as possible and a two-tone white and grey dress, which perfectly breaks the mass effect often criticised for this type of boat. The flagship of the “classic” Lagoon range, just before the “Premium” family that includes the Sixty 5 and the Seventy 7, this Lagoon 60 is a truly impressive boat and bears the signatures of the brand’s usual partners: VPLP for the architecture, Patrick Le Quément for the exterior design and Nauta Design for the interiors.
Easy manoeuvring
Since we had been offered the opportunity to go sailing, let’s get aboard without delay. Mainsail and Code 0 were hoisted in a moderate breeze and the whole operation was carried out from the flybridge, where electric winches are used for all the control lines. Without sailing too close to the wind, the hulls glided along smoothly, more or less at the speed of the breeze. There was little feel at the helm, but the visibility from this elevated position is excellent, especially when manoeuvring in the harbour. This Lagoon 60 features Raymarine’s latest NeuBoat Dock system, a set of six cameras providing an all-round view of the boat. A real plus for these often delicate operations. An optional second engine control station with joystick is also possible on portside. Arrival in port is no longer a stressful experience. On the way back, a tour of the deck gave us a chance to appreciate the many living areas.
A variety of outdoors
Let’s start with the flybridge, a magnificent terrace overlooking the sea. As we saw, everything related to navigation is in a corner to starboard (helm and navigation station, two winches) and port (second engine controls and two more winches). This layout frees up a lot of space: forward for a solarium, aft for a dining area with settee, a table for six and a galley, and in the centre for easy circulation. There is a gentle staircase leading down to the cockpit. The stern is very open, spacious and modular, depending on the use of the platform: when raised, it is at the cockpit level to increase its size; when lowered, this allows easy access to water and tender use. And the side fold-down bulwarks provide even more space and openness. This place offers a table and settees sheltered by the flybridge. From there, two identical side decks, with handrails integrated into the deckhouse, lead to the bow, with its two trampolines, the mooring system and fender lockers. There’s also a slightly confined – hence protected – saloon with comfortable settees, perfect to enjoy smooth moorings. A door leads directly to the dining area.
A master with a double access
The saloon is a cocoon when the weather turns bad and features a spacious lounge with U-shaped settees towards the bow and a table for six opposite. To starboard is a navigation/electronics cabinet, while opposite, a kitchenette takes care of the passengers, as on this unit the main galley is down the port hull, with access from the adjacent cockpit. With the galley-up layout, this kitchen is slightly enlarged and offers an extra fifth cabin in the space left free in the hull. A companionway forwards into the saloon leads to this port hull and its two cabins : a VIP with private headroom and a twin with a head shared with the day guests. While the starboard hull houses another guest cabin, with its own private access, most of the length is devoted to the master suite, accessible via the cockpit or the saloon. This entrance leads to a dressing area equipped with wardrobes and cupboards. Towards the bow, a king-size bed is positioned transversely to take advantage of the view through the long hull porthole. At the bow, there is a desk / dressing table with a large mirror and shelves. Aft, the headroom, which has a sliding door for added privacy, includes a shower cubicle and an enclosed toilet.
A positive assessment
The Lagoon 60 is easy to manoeuvre, even with a small crew, and very smooth at sea. Above all, she has a lot to offer in terms of onboard comfort: several outdoors adapted to different times of the day, a sheltered and cosy area in the saloon, and four comfortable cabins with sober, chic decor. Just like a superyacht.
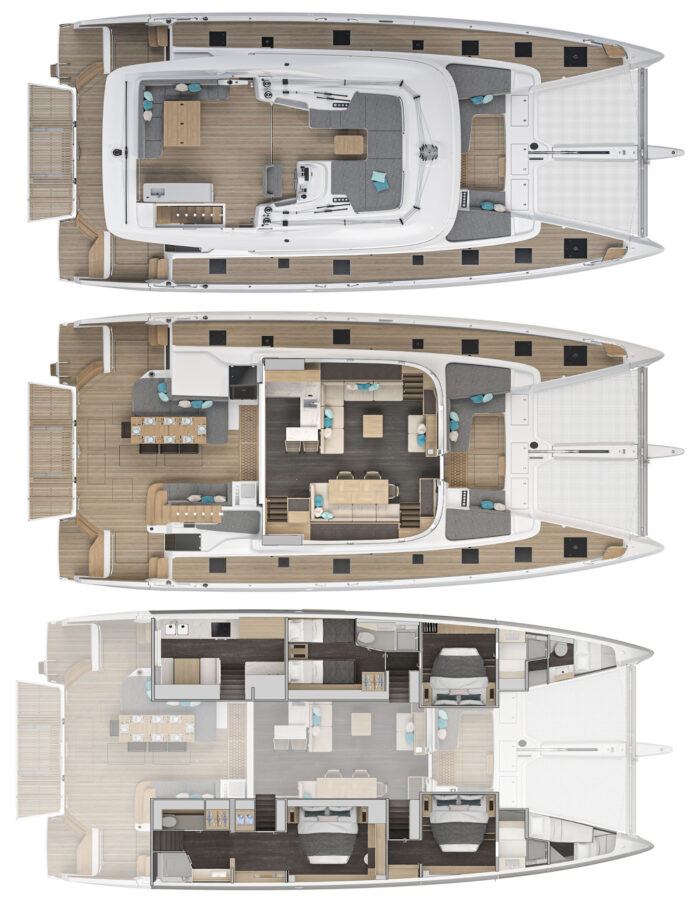
Technical sheet
