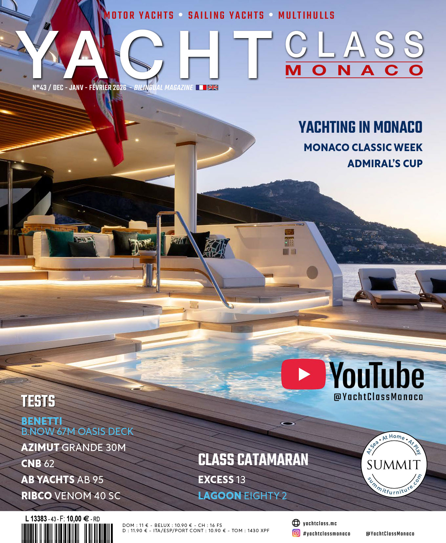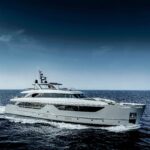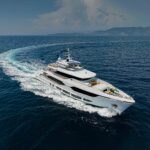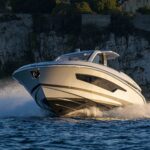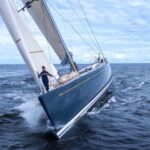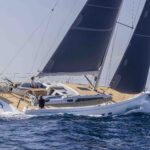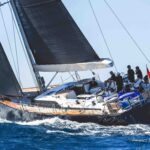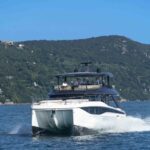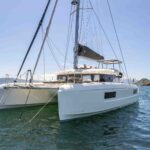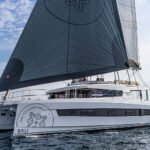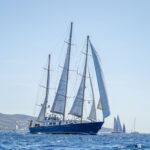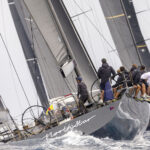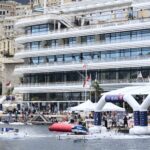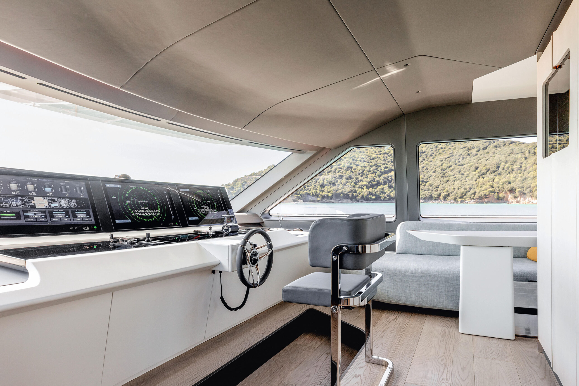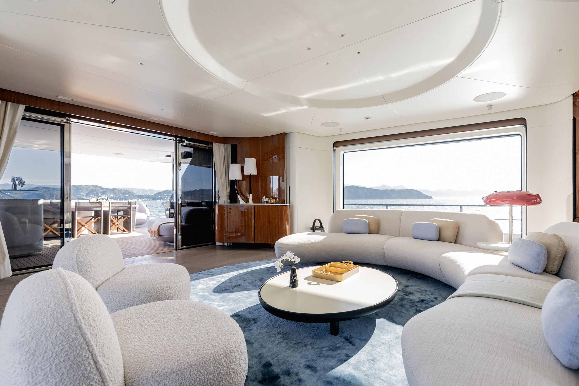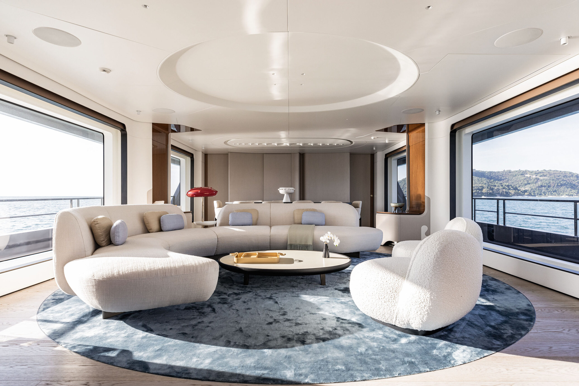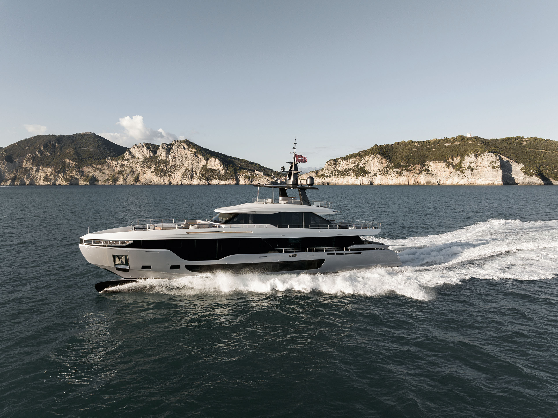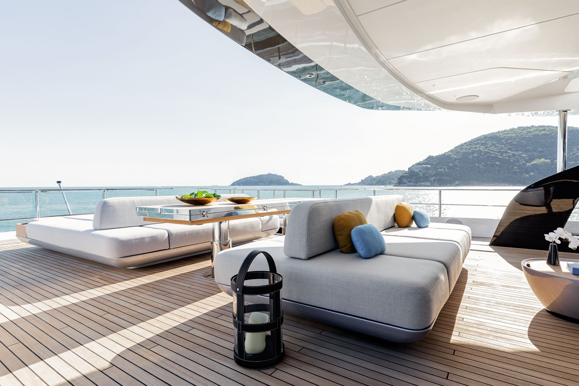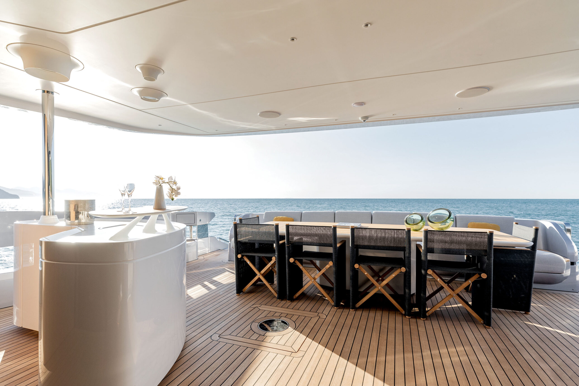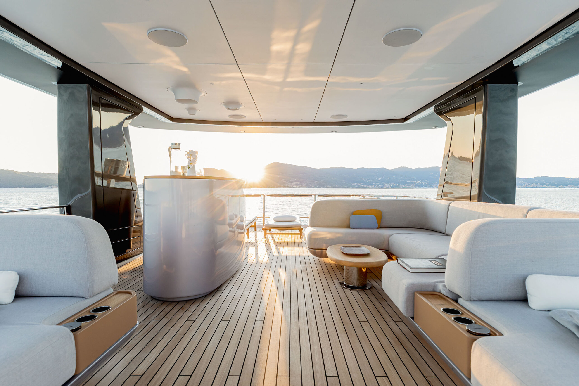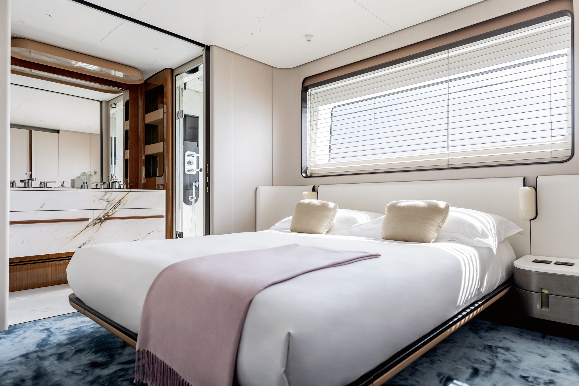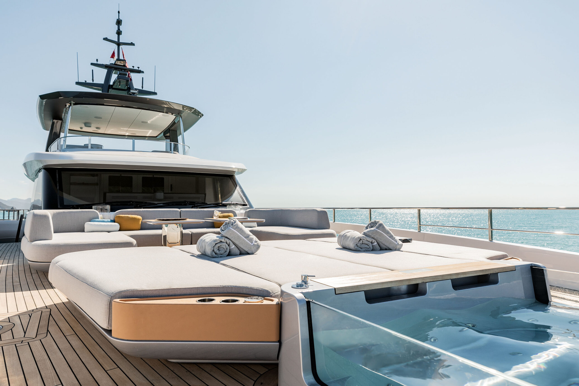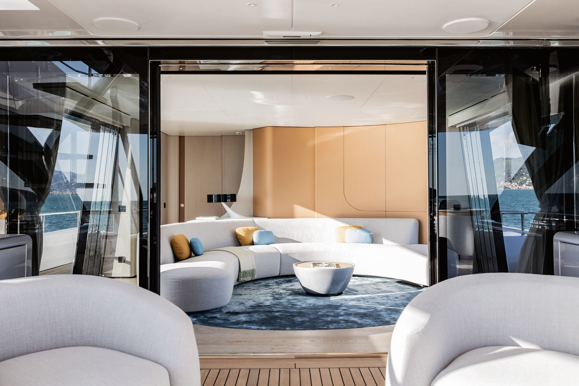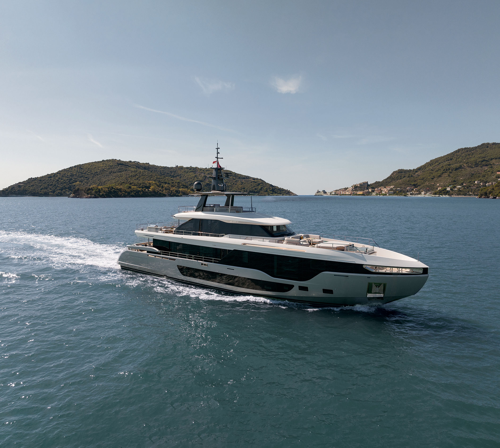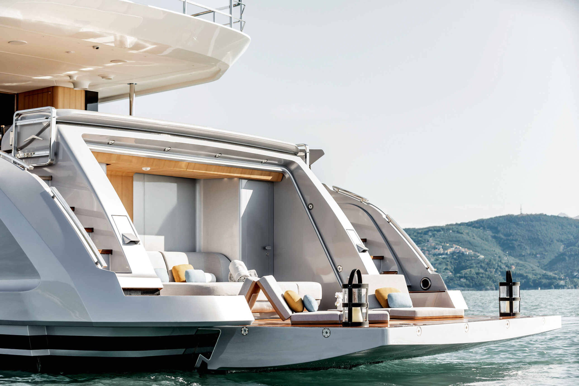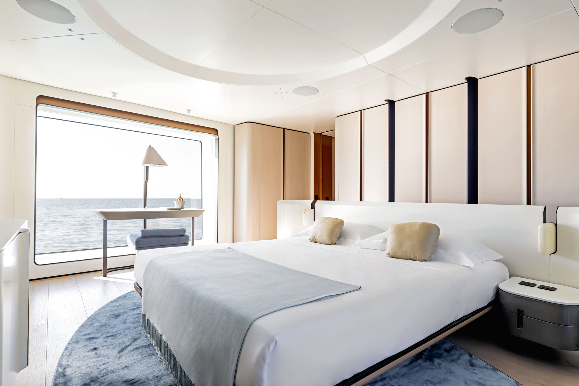Presentation
YACHT CLASS N°31 (DEC-JAN-FEB 2023)
Azimut-Benetti Group
With Alberto Mancini (exteriors) and Achille Salvagni (interiors) at the helm, this latest addition to the Grande Collection family was undoubtedly created by internationally renowned designers. In fact, the Grande 36M drew the attention of flybridge enthusiasts at the last Cannes Yachting Festival. Her assets include her habitability and a decoration we never grow tired of.
Written by : Alain Brousse – Photos : DR
With Azimut, those looking for a cruise on a flybridge will be spoilt for choice as this internationally recognised Italian brand is specialised in this kind of boat. So it’s no surprise to discover models every year, and the Cannes Yachting Festival 2022 was no exception to this rule. At the Azimut booth, the stars of this year were the Grande 26M (see page 88 of this issue) and thus the Grande 36M, a four-deck whose exterior design was created by the talented Alberto Mancini, who has penned a few models of this brand. The balance of the shapes is immediately obvious, and it would be accurate to qualify the silhouette as timeless, although she does have character. Alberto Mancini did not skimp on glazed surfaces (hull, main deck and upper deck), to meet the yachtsmen’s wishes. It cannot be stressed enough that today’s boat interiors must capture as much natural light as possible and thereby offer the widest views. As the designers like to say, “the boundaries between interior and exterior design should be blurred as much as possible”. With this Grande 36M, the Alberto Mancini & Achille Salvagni tandem proves it masters this art.
Four outdoor areas for relaxation
The stern of this unit has a beach club, created by lowering the transom, that becomes a swim platform with a solarium settee. The garage for the 5-metre-long tender and a jet ski has a side opening to starboard. It can be reached via the staircase leading to the engine room. The cockpit of 30 m2 is particularly welcoming, thanks to its table and sofa (for up to ten passengers). It is largely protected by the terrace of the first upper deck, where we discovered a 60 m2 large relaxation area fitted out, as standard, with a lounge and a solarium. The port gangway leads directly to the foredeck of 46 m2 fitted with a large saloon and a vast solarium, plus a small pool of 2 m x 1.65 m. Let’s go up to the spacious sunbridge of 37 m2, where the saloon, bar and two solariums are calls for relaxation. Surprisingly, there are no plans for a helm station there. This last deck is protected for the most part by a hardtop.
A gratifying habitability
And since numbers are important, after the exteriors of 240 m2, let’s explore the 235 m2 interiors, starting with the main deck and its common area which, as is customary, accommodates first a lounge bathed in natural light via the four floor-to-ceiling windows making the contemporary decoration even more appealing. A semi-circular sofa, accompanied by two armchairs, exudes comfort. There is little or no low furniture but a design storage area on each side before the dining table that can sit ten guests who will enjoy the food prepared by the chef in a well-equipped galley. Still on the main deck, the starboard gangway leads to the full beam master suite of 35 m2. Opposite the king size bed is a partition concealing two bathrooms (his & hers), separated by a central shower. The bed enjoys a large sea view thanks to huge side windows. The starboard desk has its top on only two legs and a seat to not impair the sea view. To port is an equally discreet lounge area (a coffee table and two armchairs). Now that the main deck has revealed all its secrets, let’s continue our visit on the lower deck, where two thirds of the surface area (115 m2) is dedicated to sleeping cabins. First, the guest cabins: two doubles and two twins with rectangular portholes to ensure brightness. Each has its own bathroom with WC and an independent shower stall. Further forward, with its private access, the crew area boasts three cabins, two with double bunks and one with a single bed for the captain. The latter’s “terrority”, the wheelhouse, is located on the upper deck. It is enclosed but enjoys a good 200-degree view and a door to the port side deck. This level accommodates a saloon which can get several layouts depending on the owner’s wishes. This place is particularly ideal for a home cinema. And it actually opens onto a huge terrace. Finally, a word about the engine configuration: she comes with traditional diesels, either 2 x 2 200 hp MTU for a maximum speed of 22 knots, or 2 x 2 400 hp MTU to hit 24 knots. This new yacht is the latest addition to the successful flybridge fleet. Hats off to her designers for giving her so many qualities. It is hard not to be enthusiastic about her n
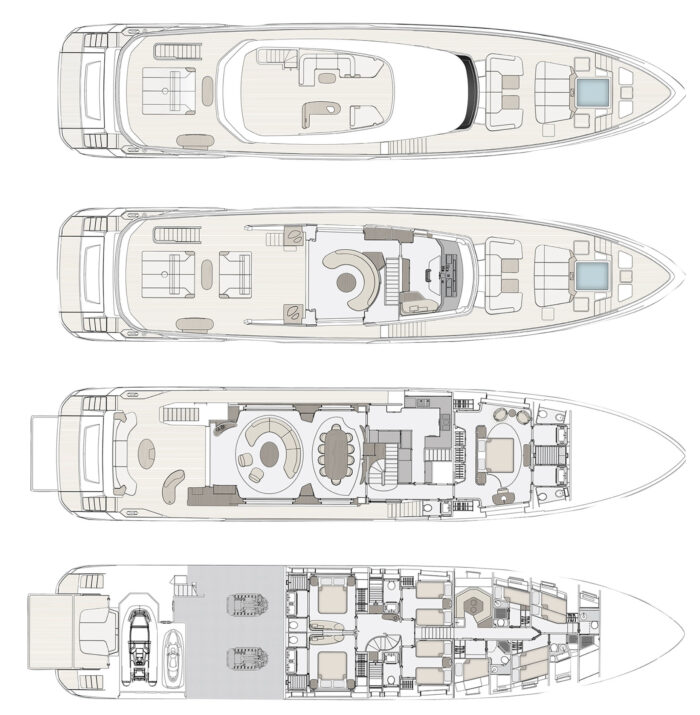
Technical sheet
