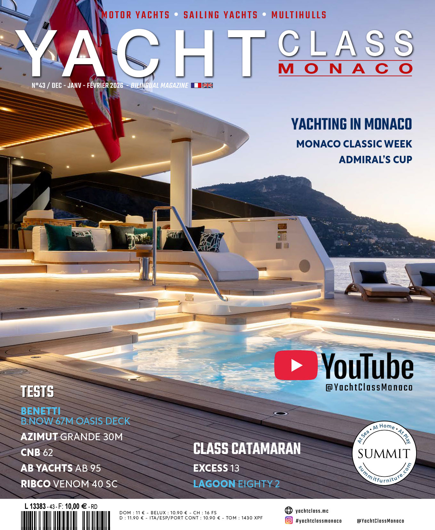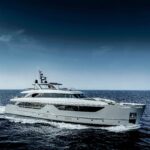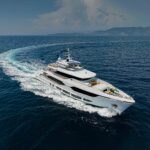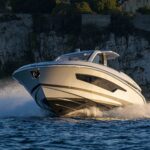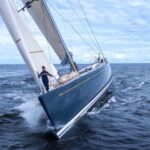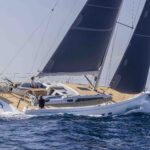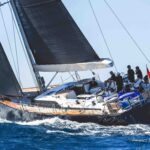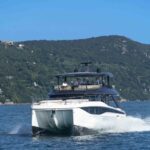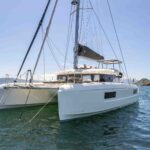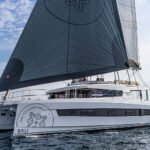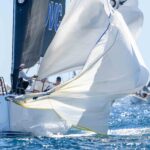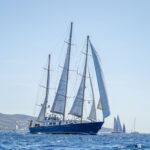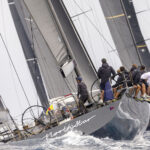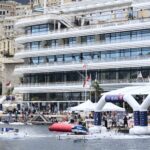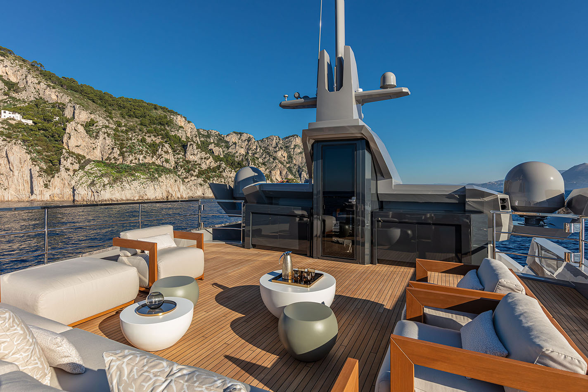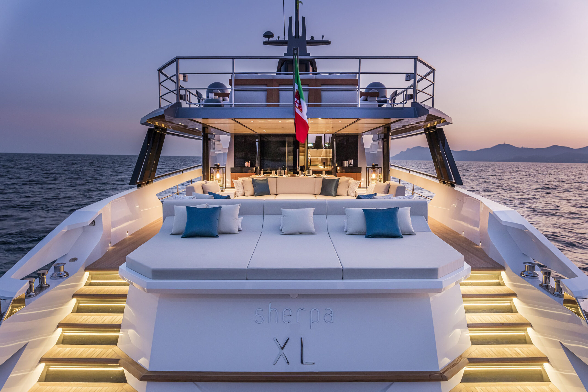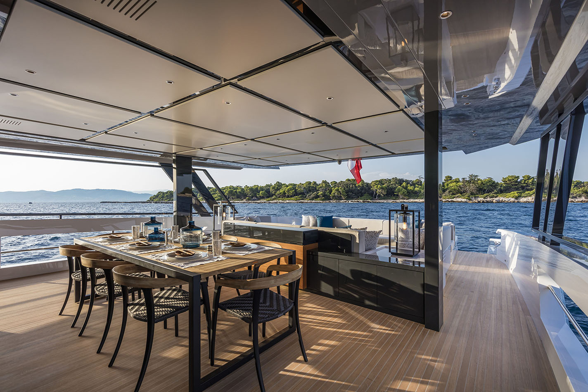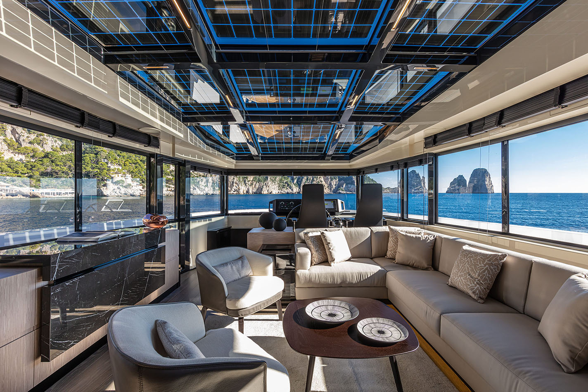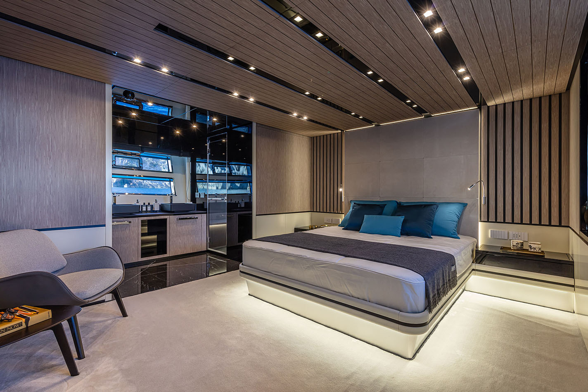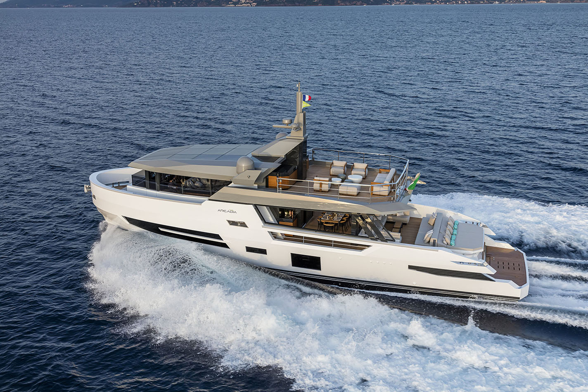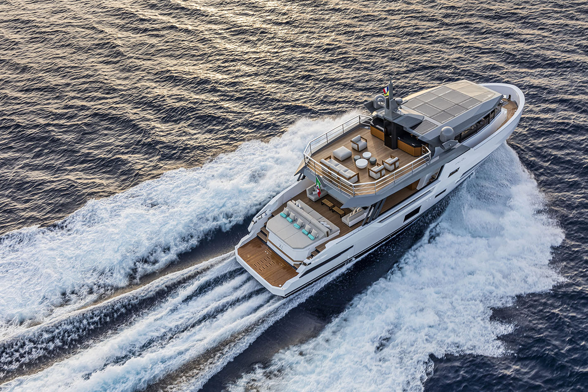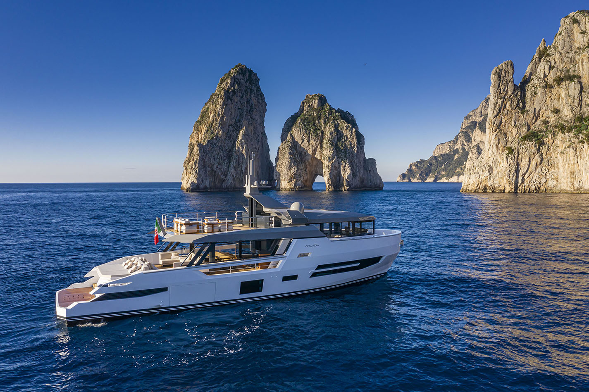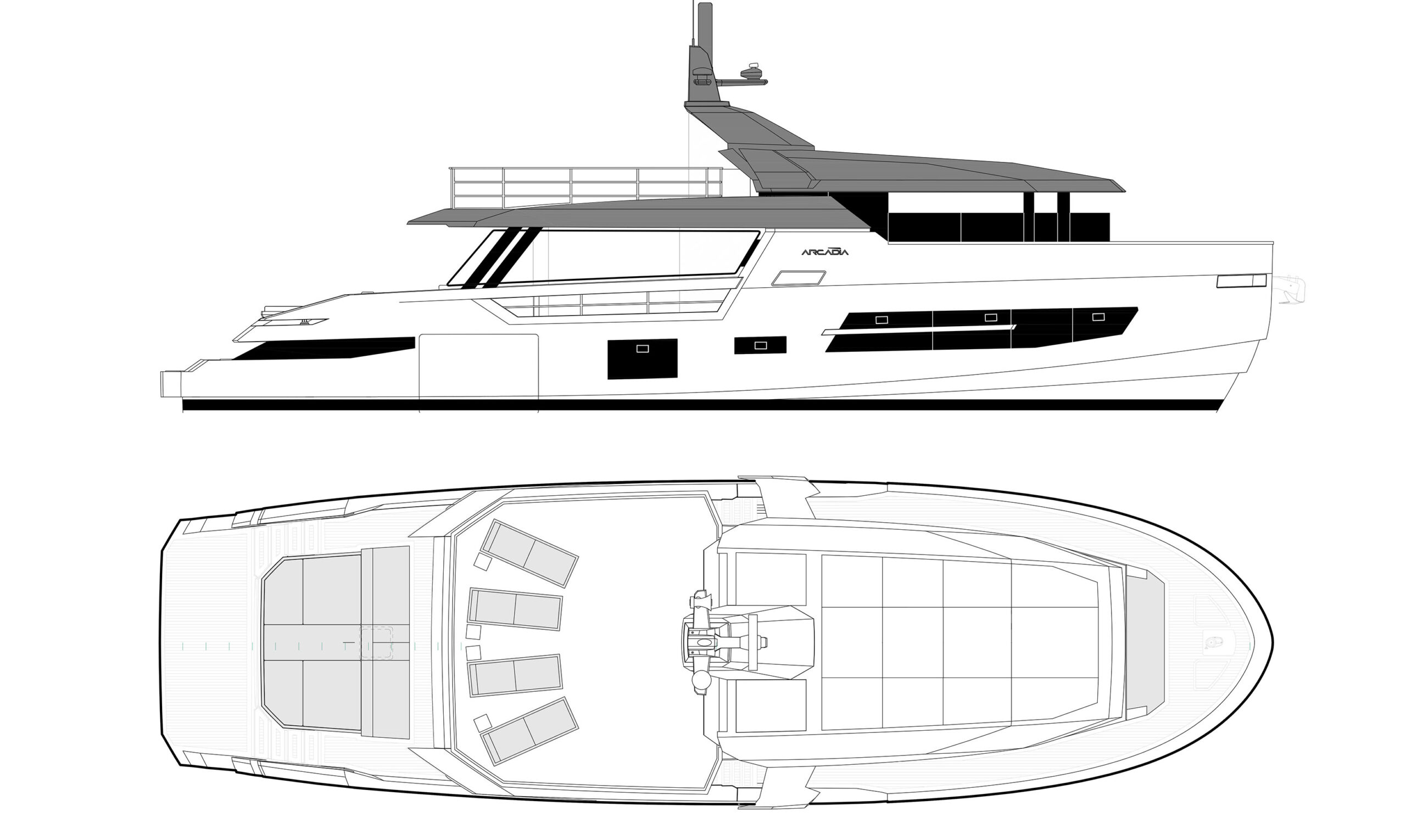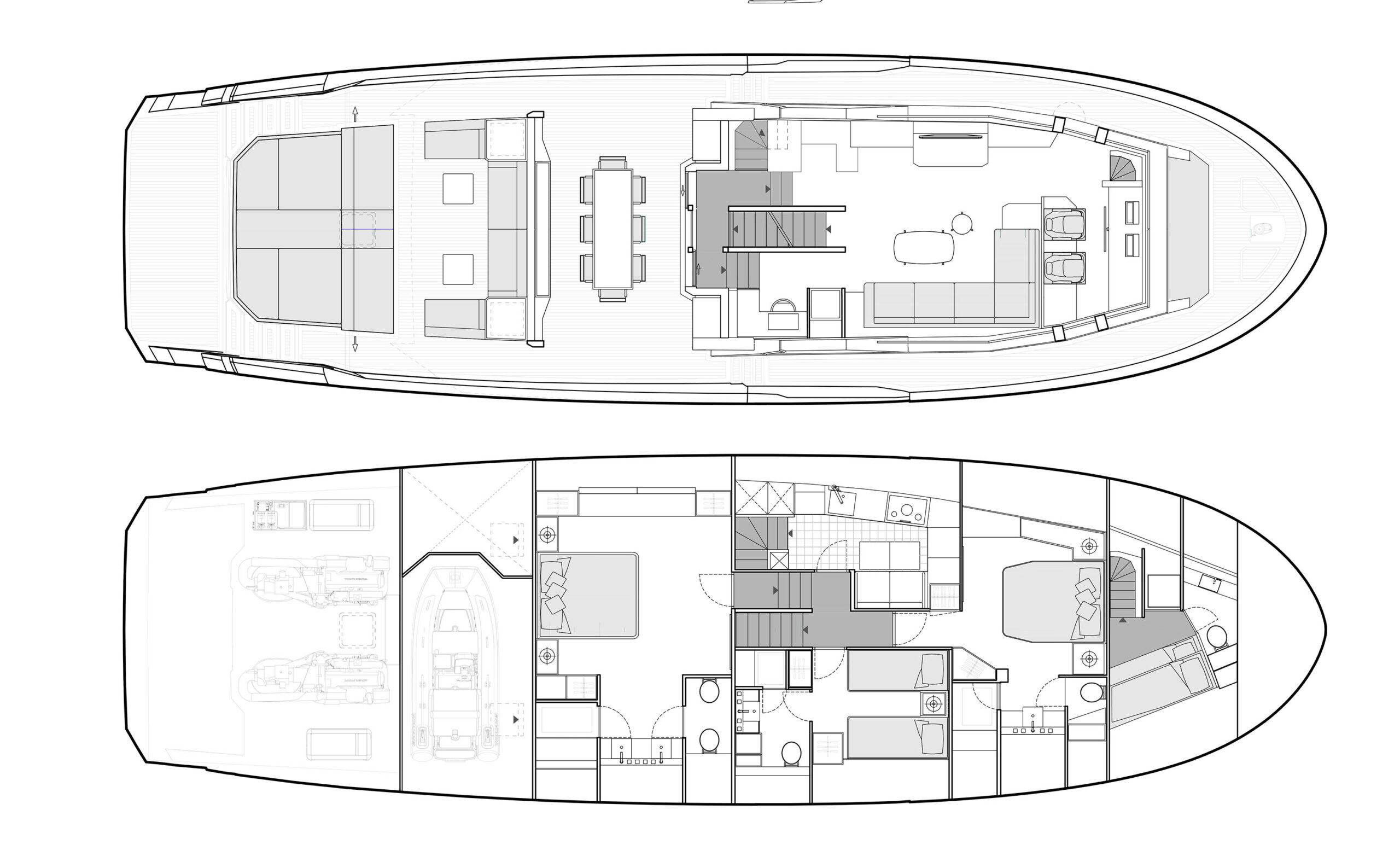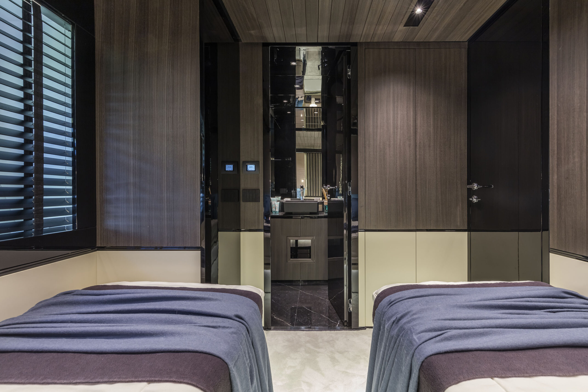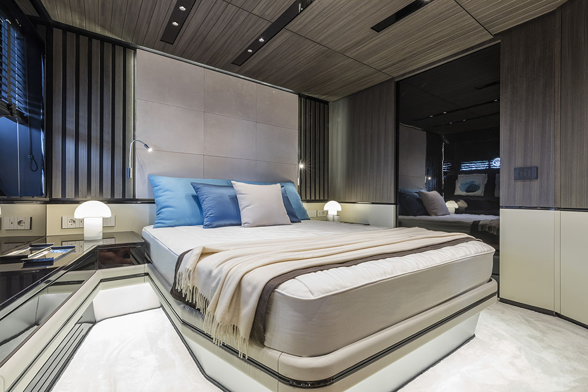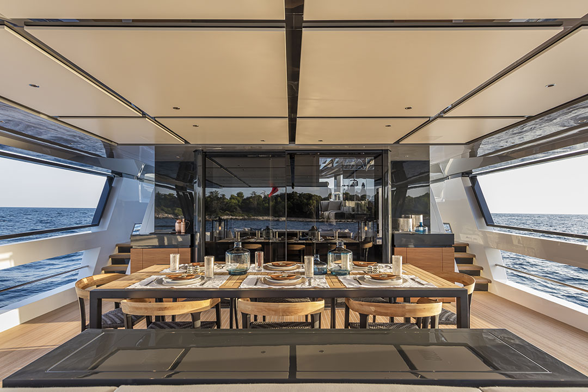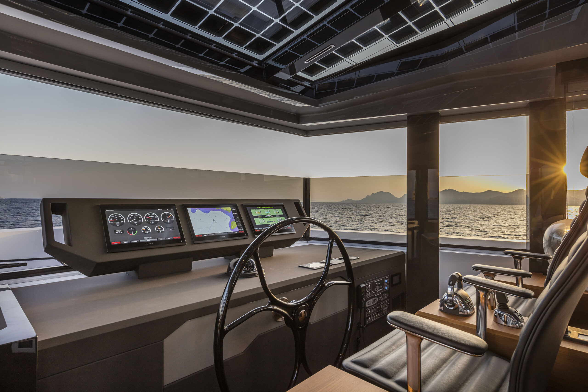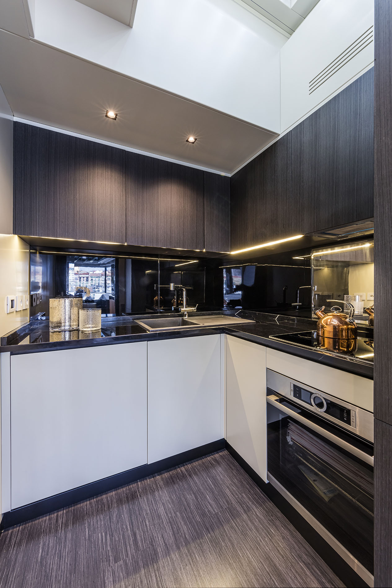Presentation
Yacht Class n°33 (june-july-august 2023)
Sherpa range represents life on board in complete freedom in the best possible way. Especially the 80 XL which, as her name suggests, is very habitable.
Written : Alain Brousse – Photos : DR
Whether in a marina or at sea, a Sherpa will never fail to capture the attention of “nautical” design enthusiasts. Some will not hesitate to qualify her silhouette as that of a big “navetta”, others will even go so far as to label it an Explorer. And if, more simply, she was considered as the creation of the Arcadia shipyard, which managed to give a strong personality to its models through innovations that make life on board the most enchanting. To reach this level, the shipyard, based in Torre Annunziata, near Naples, brought on board a design studio, Hot Lab, run by two discreet but highly specialised architects, Antonio Romano and Enrico Lumini. After the Sherpa 80, first launched in 2019, here comes a version with an evocative name: XL.
A MAIN DECK VERY OPEN TO THE SEA
First, let’s keep in mind the figures announced by the shipyard: 220 m2 of total area with, in detail, 135 m2 for the interiors and 85 m2 for the exteriors. We checked the plans. And in person, it is obviously even more impressive. The stern design is entirely focused on the pleasure of swimming. The proof is the teak bathing platform of 10 m2 topped by a sunbed, for up to six people, whose head can be raised for maximum comfort. This sunpad is fitted on a large bonnet protecting the engine room, which is accessible via the port staircase leading to the cockpit. A garage has also been set back a little further with a side opening to starboard. It accommodates a tender of up to 3.95 metres in length. The jet-ski will be housed on the swim platform, whose central part features a retractable staircase that can be extended to reach the water. With the large superstructures that rise near the bow, the foredeck offers only a settee and a technical area. The flybridge clearly shows its real intent: to welcome the maximum number of passengers thanks to a 37 m2 terrace, whose equipment will be chosen by the owner. There is room for four deckchairs and a lounge with table and chairs. As an option, it can be fitted with a shade awning stretched by poles. A dining area is also possible, especially as it has a kitchenette with a barbecue. Further forward, the front roof has solar panels providing 3 kW for the hospitality services to avoid, for example, the noise of a generator at anchor. Now, let’s head to a place the shipyard has named “WINTER GARDEN” in capital letters, and we quickly understood why. Located on the main aft deck, it consists in a 37 m2 cockpit equipped with a settee (the front part of the sunpad) for four and also a U-shaped lounge. The dining area is completely open to the side (sliding windows) and offers a panoramic view. Eight people can sit around the table and enjoy the food prepared by the onboard chef in a unique atmosphere. On this main deck, the aft half of the Sherpa 80 XL is undoubtedly a completely open-air space that will be very appreciated on sunny days. In case of bad weather, there is also inside a lounge designed for 6 to 8 people, with a sofa and a coffee table. This equipment can then be replaced by a high table for sheltered meals. Let’s forget the grey and the rain, and enjoy this generous volume (40 m2) with half-height windows all around. Once again, Arcadia and Hot Lab have succeeded in reducing the “borders” between the interiors and the seascape to a minimum. This design has a very satisfying effect. Still on this main deck, the wheelhouse has no bulkheads and fits in perfectly forward, on the starboard side. The captain and co-pilot will enjoy two armchairs and a 360 degree view, which is rather rare on a unit of this size. One remark about the saloon: the technical design of the solar panels on the ceiling, which consists in a grid of blue lines, takes some getting used to, but it is not an insurmountable feature.
GREAT COMFORT, INCLUDING ON THE LOWER DECK
There is no cabin on the main deck, the sleeping areas are all gathered on the lower deck of 72 m2, which is clearly sufficient to accommodate four cabins. The 25 m2 master cabin has a bathroom on the starboard side with a double glass door, allowing a sea view on each side trough the portholes. The VIP cabin is located forward and has a bathroom with separate shower and toilet. There are also two other en suite twin guests (2 parallel beds). In addition to these four passenger cabins, the lower deck has a bow crew cabin with two bunk beds and a toilet area with shower and washbasin.
TWO VOLVO PENTA IPS CONFIGURATIONS
Despite her profile, the Sherpa 80 XL is not a vessel that leaves performance aside. Although she does not reach tops, she has a respectable maximum speed of 23 knots thanks to two Volvo Penta IPS1350 diesels (2 x 1000 hp). And her range at 10 knots allows long cruises without refuelling: 1 400 miles. Another configuration is also possible: 2 x Volvo Penta IPS1050 diesels (2 x 750 hp) for a maximum speed of 21 knots. With five hulls already sold, the Sherpa 80 XL has a promising career ahead of her.
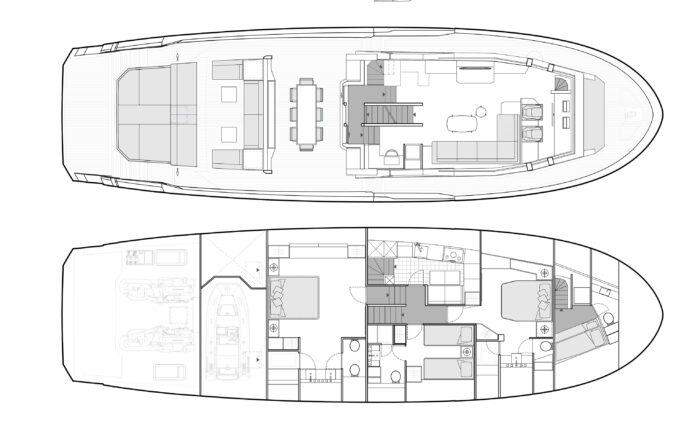
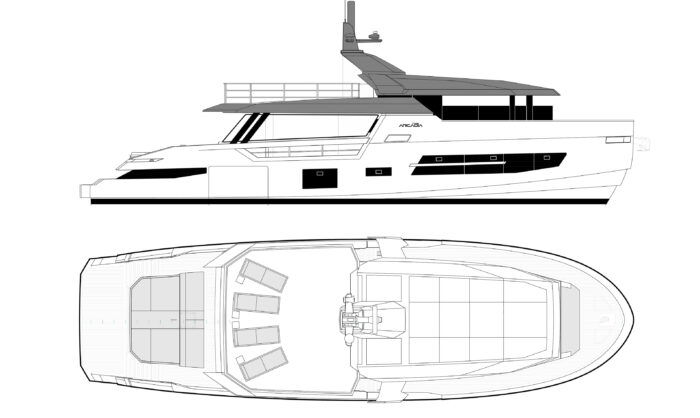
Technical sheet
